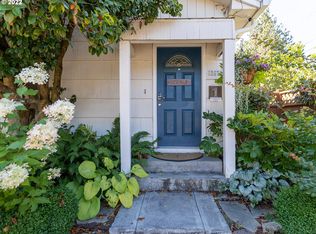Sold
$582,000
12620 SW 3rd St, Beaverton, OR 97005
4beds
1,477sqft
Residential, Single Family Residence
Built in 1955
4,791.6 Square Feet Lot
$-- Zestimate®
$394/sqft
$2,337 Estimated rent
Home value
Not available
Estimated sales range
Not available
$2,337/mo
Zestimate® history
Loading...
Owner options
Explore your selling options
What's special
OFFER DEADLINE 8.7.23 AT 3PM. Dual zoned offering an opportunity to get creative and restore space back to a LIVE-IN office!! Looking to capitalize on the robust and growing economy in Washington County, Oregon? Wanting to get your business out of the unwelcoming tax burdens of Multnomah County? Extremely RARE commercial opportunity in the very heart of Beaverton, Oregon. No current leases giving you all kinds of flexibility. Located directly in the Central Beaverton Old Town District, this tastefully updated office space offers flexibility for all types of professional services. Insurance, medical, legal, small business, real estate...you name it. Two separate office buildings on site. Rental potential 2k or higher in the large offices and $1500 or up in the smaller offices. Willing to sell furnished or empty. Each building has a full bath as well. Kitchenette on site. Conveniently located on the bus line.
Zillow last checked: 8 hours ago
Listing updated: August 27, 2023 at 05:59am
Listed by:
Anjali Gatpandan 360-436-6220,
Kelly Right Real Estate of Portland, LLC
Bought with:
Sohee Anderson, 200510313
Where, Inc
Source: RMLS (OR),MLS#: 23473516
Facts & features
Interior
Bedrooms & bathrooms
- Bedrooms: 4
- Bathrooms: 2
- Full bathrooms: 2
- Main level bathrooms: 2
Primary bedroom
- Level: Main
Bedroom 2
- Level: Main
Bedroom 3
- Level: Main
Heating
- Forced Air
Cooling
- Central Air
Appliances
- Included: Gas Water Heater
Features
- Flooring: Laminate, Tile, Wall to Wall Carpet
- Windows: Double Pane Windows
- Basement: Crawl Space
Interior area
- Total structure area: 1,477
- Total interior livable area: 1,477 sqft
Property
Parking
- Parking features: Driveway, Off Street
- Has uncovered spaces: Yes
Accessibility
- Accessibility features: One Level, Accessibility
Features
- Levels: One
- Stories: 1
- Exterior features: Yard
- Fencing: Fenced
Lot
- Size: 4,791 sqft
- Features: Gated, Level, On Busline, Secluded, SqFt 3000 to 4999
Details
- Parcel number: R126143
Construction
Type & style
- Home type: SingleFamily
- Architectural style: Ranch
- Property subtype: Residential, Single Family Residence
Materials
- Vinyl Siding
- Roof: Composition
Condition
- Restored
- New construction: No
- Year built: 1955
Utilities & green energy
- Gas: Gas
- Sewer: Public Sewer
- Water: Public
- Utilities for property: Cable Connected
Community & neighborhood
Location
- Region: Beaverton
Other
Other facts
- Listing terms: Cash,Conventional
- Road surface type: Concrete, Paved
Price history
| Date | Event | Price |
|---|---|---|
| 8/25/2023 | Sold | $582,000+5.8%$394/sqft |
Source: | ||
| 8/7/2023 | Pending sale | $550,000$372/sqft |
Source: | ||
| 8/3/2023 | Listed for sale | $550,000$372/sqft |
Source: | ||
Public tax history
Tax history is unavailable.
Neighborhood: Central Beaverton
Nearby schools
GreatSchools rating
- 9/10Chehalem Elementary SchoolGrades: PK-5Distance: 1.6 mi
- 7/10Cedar Park Middle SchoolGrades: 6-8Distance: 1.6 mi
- 7/10Beaverton High SchoolGrades: 9-12Distance: 0.2 mi
Schools provided by the listing agent
- Elementary: Chehalem
- Middle: Highland Park
- High: Beaverton
Source: RMLS (OR). This data may not be complete. We recommend contacting the local school district to confirm school assignments for this home.
Get pre-qualified for a loan
At Zillow Home Loans, we can pre-qualify you in as little as 5 minutes with no impact to your credit score.An equal housing lender. NMLS #10287.
