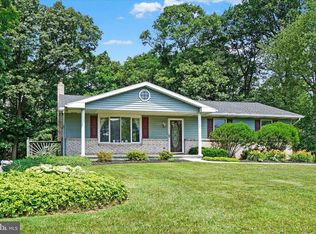Sold for $385,000
$385,000
12620 Laurel Rd, Brogue, PA 17309
3beds
2,868sqft
Single Family Residence
Built in 1975
1 Acres Lot
$407,400 Zestimate®
$134/sqft
$1,845 Estimated rent
Home value
$407,400
$375,000 - $440,000
$1,845/mo
Zestimate® history
Loading...
Owner options
Explore your selling options
What's special
Private 1 acre lot with a serene wooded setting. This contemporary rancher features one floor living with a bright and open layout and a finished lower level for extra living space. The interior offers spacious rooms and nice hardwood flooring. The kitchen and dining area flows into the sun room that features a vaulted ceiling and sliding glass doors that lead out to the rear deck - making this an ideal area for entertaining or relaxing and enjoying the wooded views. Adjacent to the kitchen and dining area, is the living room with large windows for plenty of natural lighting. For convenience, a laundry room is located on the main floor and can be accessed from the garage. The primary bedroom includes an en-suite bath with a walk-in shower. Two additional bedrooms and a guest bath complete the main level. The lower level is complete for extra living/entertaining space. A cozy family room is highlighted by a wet bar, sitting nook, and a wood stove for those chilly winter evenings. Opposite the family room is a recreation room with a ping pong table. In addition to the recreation space, in the lower level you will also find plenty of extra storage space. Wonderful exterior amenities include a large level lot surrounded by woods and backs up to open space, oversized storage shed and garage for your tools and equipment, and a driveway with a turn around area. Don’t miss your opportunity to own this move in ready private retreat!
Zillow last checked: 8 hours ago
Listing updated: October 04, 2024 at 08:05am
Listed by:
Amanda Lantz 717-887-1210,
RE/MAX Patriots,
Co-Listing Agent: Adam W Flinchbaugh 717-505-3315,
RE/MAX Patriots
Bought with:
Tami J Shaub
Hostetter Realty-Quarryville
Source: Bright MLS,MLS#: PAYK2067258
Facts & features
Interior
Bedrooms & bathrooms
- Bedrooms: 3
- Bathrooms: 2
- Full bathrooms: 2
- Main level bathrooms: 2
- Main level bedrooms: 3
Basement
- Area: 1470
Heating
- Forced Air, Heat Pump, Oil, Electric, Wood
Cooling
- Central Air, Electric
Appliances
- Included: Water Heater
- Laundry: Main Level, Laundry Room
Features
- Attic, Bar, Breakfast Area, Built-in Features, Ceiling Fan(s), Central Vacuum, Combination Kitchen/Dining, Dining Area, Entry Level Bedroom, Floor Plan - Traditional, Eat-in Kitchen, Kitchen - Table Space, Pantry, Bathroom - Stall Shower, Bathroom - Tub Shower, Vaulted Ceiling(s)
- Flooring: Carpet, Ceramic Tile, Hardwood, Vinyl, Wood
- Windows: Skylight(s)
- Basement: Full,Finished,Walk-Out Access
- Number of fireplaces: 1
- Fireplace features: Wood Burning, Wood Burning Stove
Interior area
- Total structure area: 3,108
- Total interior livable area: 2,868 sqft
- Finished area above ground: 1,638
- Finished area below ground: 1,230
Property
Parking
- Total spaces: 2
- Parking features: Garage Faces Side, Covered, Oversized, Inside Entrance, Attached
- Attached garage spaces: 2
Accessibility
- Accessibility features: None
Features
- Levels: One
- Stories: 1
- Patio & porch: Deck
- Pool features: None
Lot
- Size: 1 Acres
Details
- Additional structures: Above Grade, Below Grade
- Parcel number: 21000FM0016M000000
- Zoning: AG
- Special conditions: Standard
Construction
Type & style
- Home type: SingleFamily
- Architectural style: Ranch/Rambler
- Property subtype: Single Family Residence
Materials
- Frame
- Foundation: Block
- Roof: Shingle
Condition
- Excellent
- New construction: No
- Year built: 1975
Utilities & green energy
- Sewer: On Site Septic
- Water: Well
Community & neighborhood
Location
- Region: Brogue
- Subdivision: Chanceford Twp
- Municipality: CHANCEFORD TWP
Other
Other facts
- Listing agreement: Exclusive Right To Sell
- Listing terms: Cash,Conventional,FHA,VA Loan
- Ownership: Fee Simple
Price history
| Date | Event | Price |
|---|---|---|
| 10/4/2024 | Sold | $385,000-3.8%$134/sqft |
Source: | ||
| 8/26/2024 | Pending sale | $400,000+3.9%$139/sqft |
Source: | ||
| 8/21/2024 | Listed for sale | $385,000$134/sqft |
Source: | ||
Public tax history
| Year | Property taxes | Tax assessment |
|---|---|---|
| 2025 | $5,126 +26.7% | $158,180 +16.5% |
| 2024 | $4,045 | $135,820 |
| 2023 | $4,045 +3.5% | $135,820 |
Find assessor info on the county website
Neighborhood: 17309
Nearby schools
GreatSchools rating
- 6/10Pleasant View El SchoolGrades: K-6Distance: 4.5 mi
- 5/10Red Lion Area Junior High SchoolGrades: 7-8Distance: 5.2 mi
- 6/10Red Lion Area Senior High SchoolGrades: 9-12Distance: 5 mi
Schools provided by the listing agent
- District: Red Lion Area
Source: Bright MLS. This data may not be complete. We recommend contacting the local school district to confirm school assignments for this home.
Get pre-qualified for a loan
At Zillow Home Loans, we can pre-qualify you in as little as 5 minutes with no impact to your credit score.An equal housing lender. NMLS #10287.
Sell with ease on Zillow
Get a Zillow Showcase℠ listing at no additional cost and you could sell for —faster.
$407,400
2% more+$8,148
With Zillow Showcase(estimated)$415,548
