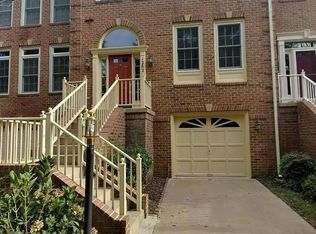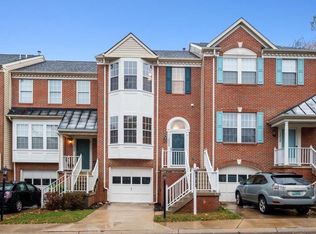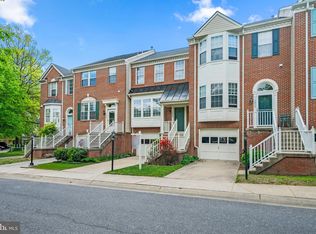Remarkable, rarely available end unit, 2 car garage tucked away on a quiet cul de sac with lots of visitor parking and community amenities: cycling and walking trails, tot lots and tennis courts. You will love the chef inspired kitchen with 2 wall ovens and cook top, center island and remarkable vertical pullout pantry. Outside the breakfast area is an expansive deck which is super for entertaining and every day living. The upper level has 3 bedrooms plus a study area. The owner's suite features a separate soaking tub and frameless shower, high comfort double vanity with 2 sinks and walk-in closet. The bonus lower level walk out family room exits through French doors to a fenced back yard. Extremely well maintained home with superior improvements from the sprinkler system and new roof to the gleaming wood floors and new garage door!!
This property is off market, which means it's not currently listed for sale or rent on Zillow. This may be different from what's available on other websites or public sources.


