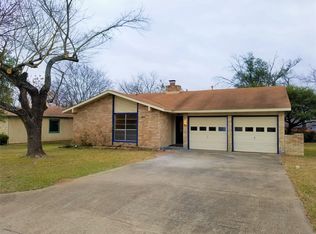This well-maintained two-story home offers four bedrooms, including a primary suite with an attached bathroom, all located upstairs for added privacy and convenience. The main floor features two spacious living areas that provide plenty of flexibility for relaxing, entertaining, or working from home. The centrally located kitchen includes modern appliances, granite countertops, an upgraded backsplash, and a window overlooking the backyard, with plenty of counter space and storage for easy meal prep. The fully fenced backyard has mature trees that provide shade, making it a great space for pets (max 2 small to medium dogs) or outdoor gatherings. Refrigerator, washer, and dryer are included. This home is just minutes from major tech employers like Apple, highly rated RRISD schools, parks, shopping, and dining, with easy access to US-183 and SH-45. It's close to the Domain, Arboretum, Costco, Trader Joe's, and Whole Foods. McNeil High School offers the IB program. Enjoy nearby Rattan Creek Park and Pool. Located just 1 mile from both Apple campuses and convenient to Parmer Lane and the 45/183 exchange, with quick access to shopping, restaurants, major employers, and everything Austin, Cedar Park, and Round Rock have to offer. Schedule a showing today to see this move-in ready home! Partially furnished option available for $2800: All rooms with bed and mattress, one sofa set, dining table w/ 4 chairs, desk and chair for office, basic kitchen utensils.
House for rent
$2,300/mo
12620 Dringenberg Dr, Austin, TX 78729
4beds
1,905sqft
Price may not include required fees and charges.
Singlefamily
Available Sun Aug 3 2025
Dogs OK
Central air, ceiling fan
In garage laundry
4 Attached garage spaces parking
Natural gas, central, fireplace
What's special
Modern appliancesWindow overlooking the backyardGranite countertopsFully fenced backyardGreat space for petsUpgraded backsplash
- 10 days
- on Zillow |
- -- |
- -- |
Travel times
Start saving for your dream home
Consider a first-time homebuyer savings account designed to grow your down payment with up to a 6% match & 4.15% APY.
Facts & features
Interior
Bedrooms & bathrooms
- Bedrooms: 4
- Bathrooms: 3
- Full bathrooms: 2
- 1/2 bathrooms: 1
Heating
- Natural Gas, Central, Fireplace
Cooling
- Central Air, Ceiling Fan
Appliances
- Included: Dishwasher, Disposal, Dryer, Microwave, Range, Refrigerator, Washer
- Laundry: In Garage, In Unit
Features
- Ceiling Fan(s), Interior Steps, Multiple Dining Areas, Multiple Living Areas, Pantry, Walk-In Closet(s)
- Flooring: Carpet
- Has fireplace: Yes
Interior area
- Total interior livable area: 1,905 sqft
Property
Parking
- Total spaces: 4
- Parking features: Attached, Covered
- Has attached garage: Yes
- Details: Contact manager
Features
- Stories: 2
- Exterior features: Contact manager
- Has view: Yes
- View description: Contact manager
Details
- Parcel number: R164638000J0014
Construction
Type & style
- Home type: SingleFamily
- Property subtype: SingleFamily
Materials
- Roof: Composition
Condition
- Year built: 1990
Community & HOA
Community
- Features: Playground
Location
- Region: Austin
Financial & listing details
- Lease term: Contact manager
Price history
| Date | Event | Price |
|---|---|---|
| 6/27/2025 | Listed for rent | $2,300$1/sqft |
Source: Unlock MLS #6805034 | ||
| 8/1/2024 | Sold | -- |
Source: Agent Provided | ||
| 7/14/2024 | Listing removed | -- |
Source: Zillow Rentals | ||
| 6/27/2024 | Listed for rent | $2,300+50.8%$1/sqft |
Source: Zillow Rentals | ||
| 6/20/2022 | Sold | -- |
Source: Realty Austin solds #6876921_78729 | ||
![[object Object]](https://photos.zillowstatic.com/fp/874cd16c81b71d72c8b268df08f2a95b-p_i.jpg)
