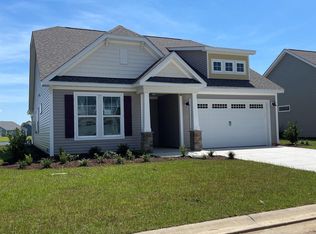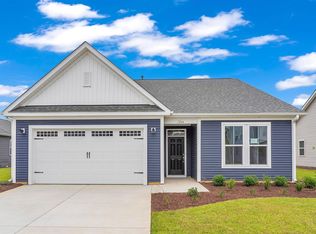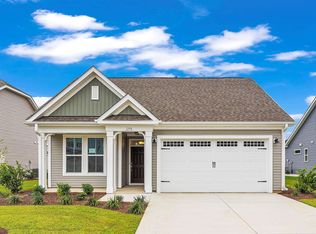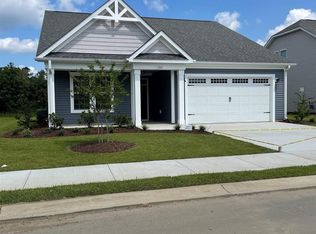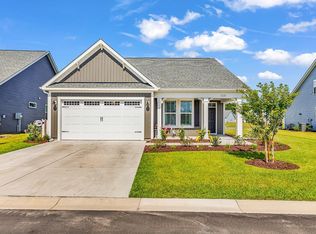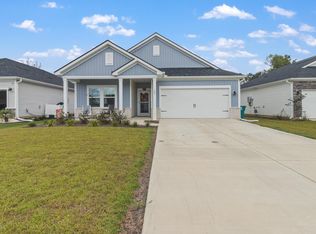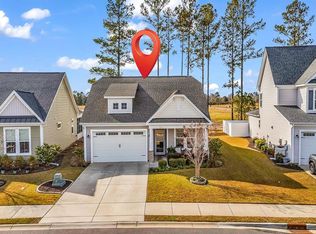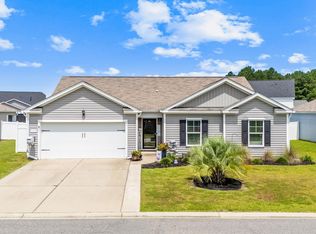Charming 3-Bedroom, 2-Bathroom Home with Stunning Lake Views in Heritage Park, Longs, SC Welcome to this beautifully upgraded 3-bedroom, 2-bathroom home located in the desirable Heritage Park community in Longs, SC. Situated on a peaceful lakefront lot, this home offers breathtaking views right from your backyard, making it the perfect place to unwind and enjoy nature. The open-concept living area is bright and airy, perfect for entertaining or relaxing. Large windows allow for natural light to fill the space, while offering spectacular views of the lake. The second bathroom has been thoughtfully updated with a luxurious walk-in shower, providing a modern touch and easy accessibility. Enjoy energy savings and a greener lifestyle with solar panels installed on the roof, helping to reduce utility bills and your environmental footprint. As a resident of Heritage Park, you'll have access to a beautiful community pool, perfect for hot summer days. Just a short 30-minute drive to the beach at Cherry Grove, you can easily enjoy the sun, sand, and surf whenever you desire. Don't miss your chance to own this wonderful home in Heritage Park. Schedule a showing today and experience everything this charming lakefront property has to offer!
For sale
Price cut: $4.9K (10/20)
$395,000
1262 Witch Hazel Way, Longs, SC 29568
3beds
1,938sqft
Est.:
Single Family Residence
Built in 2023
6,969.6 Square Feet Lot
$-- Zestimate®
$204/sqft
$76/mo HOA
What's special
Lakefront lotBreathtaking viewsLarge windowsLuxurious walk-in shower
- 339 days |
- 80 |
- 0 |
Zillow last checked: 8 hours ago
Listing updated: October 20, 2025 at 11:54am
Listed by:
The Beach Life Team 330-329-5101,
CB Sea Coast Advantage MB2
Source: CCAR,MLS#: 2500445 Originating MLS: Coastal Carolinas Association of Realtors
Originating MLS: Coastal Carolinas Association of Realtors
Tour with a local agent
Facts & features
Interior
Bedrooms & bathrooms
- Bedrooms: 3
- Bathrooms: 2
- Full bathrooms: 2
Rooms
- Room types: Foyer, Screened Porch, Utility Room
Primary bedroom
- Features: Tray Ceiling(s), Ceiling Fan(s), Linen Closet, Main Level Master, Walk-In Closet(s)
- Level: First
Primary bathroom
- Features: Dual Sinks, Separate Shower, Vanity
Family room
- Features: Tray Ceiling(s), Ceiling Fan(s)
Kitchen
- Features: Kitchen Exhaust Fan, Kitchen Island, Stainless Steel Appliances, Solid Surface Counters
Other
- Features: Entrance Foyer, Utility Room
Heating
- Central, Electric, Gas, Oil, Solar
Cooling
- Central Air
Appliances
- Included: Double Oven, Dishwasher, Disposal, Microwave, Range, Refrigerator, Range Hood, Dryer, Washer
Features
- Attic, Handicap Access, Pull Down Attic Stairs, Permanent Attic Stairs, Entrance Foyer, Kitchen Island, Stainless Steel Appliances, Solid Surface Counters
- Flooring: Carpet, Vinyl
- Attic: Pull Down Stairs,Permanent Stairs
Interior area
- Total structure area: 2,646
- Total interior livable area: 1,938 sqft
Property
Parking
- Total spaces: 4
- Parking features: Attached, Garage, Two Car Garage, Garage Door Opener
- Attached garage spaces: 2
Features
- Levels: One
- Stories: 1
- Patio & porch: Rear Porch, Porch, Screened
- Exterior features: Sprinkler/Irrigation, Porch
- Pool features: Community, Outdoor Pool
- On waterfront: Yes
- Waterfront features: Pond
Lot
- Size: 6,969.6 Square Feet
- Features: Lake Front, Pond on Lot, Rectangular, Rectangular Lot
Details
- Additional parcels included: ,
- Parcel number: 22212030026
- Zoning: RES
- Special conditions: None
Construction
Type & style
- Home type: SingleFamily
- Architectural style: Ranch
- Property subtype: Single Family Residence
Materials
- Masonry, Vinyl Siding
- Foundation: Slab
Condition
- Resale
- Year built: 2023
Utilities & green energy
- Water: Public
- Utilities for property: Cable Available, Electricity Available, Natural Gas Available, Phone Available, Sewer Available, Underground Utilities, Water Available
Green energy
- Energy efficient items: Solar Panel(s)
- Energy generation: Solar
Community & HOA
Community
- Features: Golf Carts OK, Long Term Rental Allowed, Pool
- Security: Security System, Smoke Detector(s)
- Subdivision: Heritage Park
HOA
- Has HOA: Yes
- Amenities included: Owner Allowed Golf Cart, Owner Allowed Motorcycle, Pet Restrictions
- Services included: Association Management, Common Areas, Maintenance Grounds, Pool(s), Recreation Facilities, Trash
- HOA fee: $76 monthly
Location
- Region: Longs
Financial & listing details
- Price per square foot: $204/sqft
- Date on market: 1/7/2025
- Listing terms: Cash,Conventional,FHA,VA Loan
- Electric utility on property: Yes
Estimated market value
Not available
Estimated sales range
Not available
$2,260/mo
Price history
Price history
| Date | Event | Price |
|---|---|---|
| 10/20/2025 | Price change | $395,000-1.2%$204/sqft |
Source: | ||
| 6/24/2025 | Price change | $399,900-1.2%$206/sqft |
Source: | ||
| 3/25/2025 | Price change | $404,900-1.2%$209/sqft |
Source: | ||
| 2/7/2025 | Price change | $410,000-1.2%$212/sqft |
Source: | ||
| 1/7/2025 | Listed for sale | $415,000+6.4%$214/sqft |
Source: | ||
Public tax history
Public tax history
Tax history is unavailable.BuyAbility℠ payment
Est. payment
$2,224/mo
Principal & interest
$1911
Home insurance
$138
Other costs
$175
Climate risks
Neighborhood: 29568
Nearby schools
GreatSchools rating
- 3/10Daisy Elementary SchoolGrades: PK-5Distance: 6.6 mi
- 3/10Loris Middle SchoolGrades: 6-8Distance: 7.1 mi
- 4/10Loris High SchoolGrades: 9-12Distance: 7.9 mi
Schools provided by the listing agent
- Elementary: Daisy Elementary School
- Middle: Loris Middle School
- High: Loris High School
Source: CCAR. This data may not be complete. We recommend contacting the local school district to confirm school assignments for this home.
- Loading
- Loading
