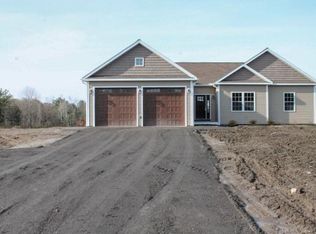Closed
$465,000
1262 Warren Rd, Ithaca, NY 14850
3beds
1,680sqft
Single Family Residence
Built in 2022
1.01 Acres Lot
$474,000 Zestimate®
$277/sqft
$3,046 Estimated rent
Home value
$474,000
Estimated sales range
Not available
$3,046/mo
Zestimate® history
Loading...
Owner options
Explore your selling options
What's special
Built in 2022 and serving clean lines, cozy vibes, and serious main character energy. This 3 bed, 2 full bath ranch is modern minimalism one-level living, baby.
The open concept kitchen/living/dining space is perfect for vibey dinner parties, aesthetic coffee moments, or just dramatically staring out the oversized windows like you’re in a rom-com.
Hardwood floors? Check. Geothermal heat? Eco-slay. The full basement is ready for your home gym / theater / crypto cave dreams. And outside? We’re talking a full 1-acre fenced yard, patio, fire pit, and room to let your dogs or littles run wild while you sip something cold and pretend you're off-grid.
Oh, and yes — there's a 2-car attached garage and it's pre-inspected & radon test done- because adulting.
1262 Warren Road – where low-maintenance meets high-style.
Zillow last checked: 8 hours ago
Listing updated: October 02, 2025 at 12:17pm
Listed by:
Lindsay Hart 607-227-5990,
RE/MAX In Motion
Bought with:
Jeremy Dingy, 10401362800
Berkshire Hathaway HomeServices Heritage Realty
Source: NYSAMLSs,MLS#: R1616418 Originating MLS: Ithaca Board of Realtors
Originating MLS: Ithaca Board of Realtors
Facts & features
Interior
Bedrooms & bathrooms
- Bedrooms: 3
- Bathrooms: 2
- Full bathrooms: 2
- Main level bathrooms: 2
- Main level bedrooms: 3
Heating
- Geothermal, Heat Pump, Other, See Remarks
Cooling
- Heat Pump, Other, See Remarks
Appliances
- Included: Dryer, Dishwasher, Electric Oven, Electric Range, Electric Water Heater, Microwave, Refrigerator, Washer
- Laundry: Main Level
Features
- Great Room, Kitchen Island, Kitchen/Family Room Combo, Main Level Primary, Primary Suite
- Flooring: Hardwood, Varies
- Basement: Full
- Number of fireplaces: 1
Interior area
- Total structure area: 1,680
- Total interior livable area: 1,680 sqft
Property
Parking
- Total spaces: 2
- Parking features: Attached, Garage
- Attached garage spaces: 2
Features
- Levels: One
- Stories: 1
- Exterior features: Blacktop Driveway, Fully Fenced
- Fencing: Full
Lot
- Size: 1.01 Acres
- Dimensions: 269 x 207
- Features: Rectangular, Rectangular Lot
Details
- Additional parcels included: 40.338.1
- Parcel number: 50328904000000030380010000
- Special conditions: Standard
Construction
Type & style
- Home type: SingleFamily
- Architectural style: Modular/Prefab,Ranch
- Property subtype: Single Family Residence
Materials
- Composite Siding, Frame
- Foundation: Other, Poured, See Remarks
- Roof: Shingle
Condition
- Resale
- Year built: 2022
Utilities & green energy
- Sewer: Septic Tank
- Water: Connected, Public
- Utilities for property: Cable Available, Electricity Connected, Water Connected
Green energy
- Energy efficient items: Appliances
Community & neighborhood
Location
- Region: Ithaca
- Subdivision: Section 40
Other
Other facts
- Listing terms: Cash,Conventional,FHA,USDA Loan,VA Loan
Price history
| Date | Event | Price |
|---|---|---|
| 10/2/2025 | Sold | $465,000-2.1%$277/sqft |
Source: | ||
| 8/29/2025 | Pending sale | $474,900$283/sqft |
Source: | ||
| 8/23/2025 | Contingent | $474,900$283/sqft |
Source: | ||
| 8/11/2025 | Price change | $474,900-0.9%$283/sqft |
Source: | ||
| 7/14/2025 | Price change | $479,000-4.2%$285/sqft |
Source: | ||
Public tax history
Tax history is unavailable.
Neighborhood: 14850
Nearby schools
GreatSchools rating
- 7/10Raymond C Buckley Elementary SchoolGrades: PK-4Distance: 3.3 mi
- 6/10Lansing Middle SchoolGrades: 5-8Distance: 3.5 mi
- 8/10Lansing High SchoolGrades: 9-12Distance: 3.4 mi
Schools provided by the listing agent
- Elementary: Raymond C Buckley Elementary
- District: Lansing
Source: NYSAMLSs. This data may not be complete. We recommend contacting the local school district to confirm school assignments for this home.
