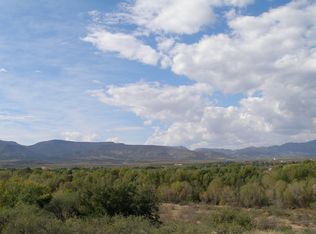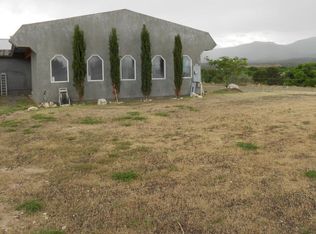1.25 acres. Mountain views, lots of potential, 1979 Doublewide, 1222 sq. ft, 3 bedroom, 2 baths, Air Conditioner, pellet stove (2018), 2 full length covered patios, rear open brick patio, landscaped and fenced front, rear and side yards, well, 1000 gallon septic, fenced pasture, 2 nice storage buildings (1 with concrete floor, insulated, finished with window a/c), well house, plenty of parking for RV's, trailers, etc. Cathedral ceiling in living/dining room, split floorplan, 3 parking areas. There are 3 gated driveways. The well house, another small shed & pasture are accessed off Wampum's lower driveway.
This property is off market, which means it's not currently listed for sale or rent on Zillow. This may be different from what's available on other websites or public sources.

