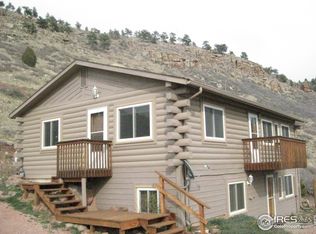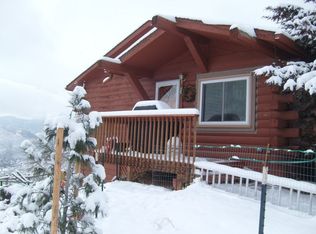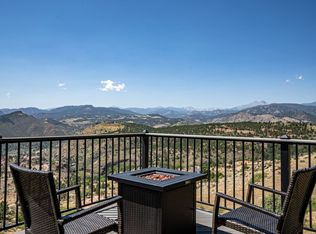Sold for $1,160,000 on 03/13/24
$1,160,000
1262 Steamboat Valley Rd, Lyons, CO 80540
3beds
2,646sqft
Residential-Detached, Residential
Built in 1969
5.06 Acres Lot
$1,193,900 Zestimate®
$438/sqft
$3,414 Estimated rent
Home value
$1,193,900
$1.11M - $1.29M
$3,414/mo
Zestimate® history
Loading...
Owner options
Explore your selling options
What's special
Wonderfully updated home on 5 acres featuring unobstructed views of the mountains, foothills, and city lights of Denver. Bright and spacious floor plan, with 3 bedrooms plus a study, tons of natural light, vaulted ceilings, huge primary suite, large FLEX/recreation space, and a huge detached garage/workshop. Plenty of outdoor options with the low-maintenance landscaping, level to gently sloping areas, and a large south-facing deck. Very convenient access, just one mile on dirt and fewer than 6 minutes from downtown Lyons and amenities such as parks, the river, trails, schools, shops, and restaurants. EZ access to Boulder, Longmont, DIA, and Front Range locations. Effective year built is 1997 due to major remodel. Under contract before published.
Zillow last checked: 8 hours ago
Listing updated: August 21, 2024 at 02:48pm
Listed by:
Jonelle Tucker 303-902-6250,
Kari Basey 303-827-5608
Bought with:
Amanda Salzman
Compass - Boulder
Source: IRES,MLS#: 1004786
Facts & features
Interior
Bedrooms & bathrooms
- Bedrooms: 3
- Bathrooms: 3
- Full bathrooms: 2
- 3/4 bathrooms: 1
- Main level bedrooms: 3
Primary bedroom
- Area: 414
- Dimensions: 23 x 18
Bedroom 2
- Area: 90
- Dimensions: 10 x 9
Bedroom 3
- Area: 130
- Dimensions: 13 x 10
Family room
- Area: 420
- Dimensions: 21 x 20
Kitchen
- Area: 220
- Dimensions: 20 x 11
Living room
- Area: 315
- Dimensions: 21 x 15
Heating
- Forced Air, Radiant, 2 or More Heat Sources
Cooling
- Ceiling Fan(s)
Appliances
- Included: Water Heater, Electric Range/Oven, Dishwasher, Refrigerator, Disposal
- Laundry: Washer/Dryer Hookups, Lower Level
Features
- Study Area, Satellite Avail, Eat-in Kitchen, Cathedral/Vaulted Ceilings, Open Floorplan, Walk-In Closet(s), Open Floor Plan, Walk-in Closet
- Flooring: Tile, Wood
- Basement: None
- Has fireplace: Yes
- Fireplace features: 2+ Fireplaces, Gas
Interior area
- Total structure area: 2,646
- Total interior livable area: 2,646 sqft
- Finished area above ground: 2,646
- Finished area below ground: 0
Property
Parking
- Total spaces: 4
- Parking features: RV/Boat Parking, Oversized, Tandem
- Garage spaces: 4
- Details: Garage Type: Detached
Features
- Levels: Tri-Level
- Stories: 3
- Patio & porch: Deck
- Exterior features: Balcony
- Has view: Yes
- View description: Mountain(s), Hills, Plains View
Lot
- Size: 5.06 Acres
- Features: Rolling Slope, Sloped, Rock Outcropping
Details
- Parcel number: R0051229
- Zoning: A
- Special conditions: Private Owner
- Horses can be raised: Yes
Construction
Type & style
- Home type: SingleFamily
- Architectural style: Contemporary/Modern
- Property subtype: Residential-Detached, Residential
Materials
- Wood/Frame, Stone, Stucco
- Roof: Metal
Condition
- Not New, Previously Owned
- New construction: No
- Year built: 1969
Utilities & green energy
- Electric: Electric, PVREA
- Sewer: Septic
- Water: Well, Cistern, Well & Cistern
- Utilities for property: Electricity Available, Propane
Community & neighborhood
Location
- Region: Longmont
- Subdivision: Lyons Area
Other
Other facts
- Listing terms: Cash,Conventional,VA Loan
- Road surface type: Dirt
Price history
| Date | Event | Price |
|---|---|---|
| 3/13/2024 | Sold | $1,160,000+16.6%$438/sqft |
Source: | ||
| 3/11/2024 | Pending sale | $995,000+42.3%$376/sqft |
Source: | ||
| 4/3/2018 | Sold | $699,000-2.2%$264/sqft |
Source: | ||
| 2/20/2018 | Listed for sale | $715,000+23.8%$270/sqft |
Source: Fourstar Realty & Prop. Mgmt. #842073 | ||
| 6/19/2012 | Sold | $577,500-3.6%$218/sqft |
Source: Agent Provided | ||
Public tax history
| Year | Property taxes | Tax assessment |
|---|---|---|
| 2025 | $6,540 +1.6% | $71,176 +6.7% |
| 2024 | $6,439 +4.4% | $66,698 -13.3% |
| 2023 | $6,168 +0.8% | $76,897 +31.4% |
Find assessor info on the county website
Neighborhood: 80503
Nearby schools
GreatSchools rating
- 8/10Lyons Elementary SchoolGrades: PK-5Distance: 1.2 mi
- 8/10Lyons Middle/Senior High SchoolGrades: 6-12Distance: 2 mi
Schools provided by the listing agent
- Elementary: Lyons
- Middle: Lyons
- High: Lyons
Source: IRES. This data may not be complete. We recommend contacting the local school district to confirm school assignments for this home.
Get a cash offer in 3 minutes
Find out how much your home could sell for in as little as 3 minutes with a no-obligation cash offer.
Estimated market value
$1,193,900
Get a cash offer in 3 minutes
Find out how much your home could sell for in as little as 3 minutes with a no-obligation cash offer.
Estimated market value
$1,193,900


