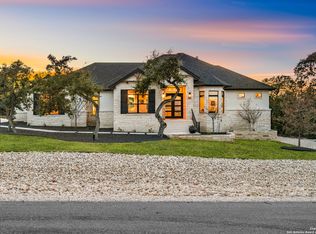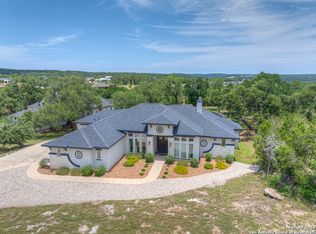Closed
Price Unknown
1262 Smoky Loop Rd, New Braunfels, TX 78132
4beds
2,983sqft
Single Family Residence
Built in 2025
1.04 Acres Lot
$900,500 Zestimate®
$--/sqft
$3,773 Estimated rent
Home value
$900,500
$828,000 - $982,000
$3,773/mo
Zestimate® history
Loading...
Owner options
Explore your selling options
What's special
ASK ABOUT CLOSING COST INCENTIVES!!! Charming Hill Country Retreat located on a tree-filled lot w/ Privacy at Back in the heart of amenities rich Vintage Oaks, this thoughtfully designed 4 bed, 3.5 bath home offers the perfect blend of comfort and function. SUPER LOW TAX RATE!!! Includes gas straight to home from street, no propane tank needed! Step inside to an open-concept layout featuring a spacious 12' kitchen island w/ Quartzite countertops and custom cabinetry, cozy 45" gas fireplace w/ remote start, with wood beam accents at ceiling and same color stained Rangehood at Kitchen, and a dedicated Study looking out to the park-like setting in front of the home. From the Family Room you can see Trees at Front & Back yards. The pass-through laundry room connects conveniently to the primary suite from the Mudroom/Garage, while the "Party" bath accessible to both the Large Covered Patio and inside is perfect for entertaining and future pool parties! The 3-car garage with 8' tall, insulated Garage Doors features our Texas Truck Bay w/ a 10' wide Door that's 23' deep for parking that expensive Tundra, Suburban or Escalade during hailstorms!!! A spacious covered patio is pre-plumbed for an outdoor kitchen and the 80'+ deep backyard will accommodate any size pool and more! This home was strategically place on the Lot so the back is not facing West. Other plan features include a large Dining area open to the Kitchen & Family Room, a cozy, well shaded front Porch prefect for Hill Country evenings, and a spacious Primary suite w/ a large Walk-in Closet w/ full-length framed mirror. Other features include: In-wall Pest Control, 42" wide Front Door, Smart Home ready, irrigation system w/ Zoysia grass, 50 AMP Car Charger outlet, Sound insulated walls at Bathrooms & Laundry, and 300 AMP main service for future pool/spa/whatever you've got the power for it!!! For a full list of inclusions just reach out.
Zillow last checked: 8 hours ago
Listing updated: July 29, 2025 at 12:05pm
Listed by:
Ivan Fraire (210)827-7918,
Fraire Realty Group, Inc.
Bought with:
Heather Trevilion, TREC #0651761
BHHS Don Johnson REALTORS - NB
Source: Central Texas MLS,MLS#: 576845 Originating MLS: Four Rivers Association of REALTORS
Originating MLS: Four Rivers Association of REALTORS
Facts & features
Interior
Bedrooms & bathrooms
- Bedrooms: 4
- Bathrooms: 4
- Full bathrooms: 3
- 1/2 bathrooms: 1
Bedroom
- Level: Main
- Dimensions: 19x15
Bedroom 2
- Level: Main
- Dimensions: 14x13
Bedroom 3
- Level: Main
- Dimensions: 14x13
Bedroom 4
- Level: Main
- Dimensions: 14x11
Dining room
- Level: Main
- Dimensions: 11x6
Kitchen
- Level: Main
- Dimensions: 20x13
Office
- Level: Main
- Dimensions: 12x12
Heating
- Central, Electric
Cooling
- Central Air, Electric, 1 Unit
Appliances
- Included: Convection Oven, Dishwasher, Electric Range, Electric Water Heater, Disposal, Microwave, Water Heater
- Laundry: Inside, Laundry in Utility Room, Main Level, Laundry Room
Features
- All Bedrooms Down, Beamed Ceilings, Ceiling Fan(s), Carbon Monoxide Detector, Double Vanity, Garden Tub/Roman Tub, High Ceilings, Home Office, Primary Downstairs, Main Level Primary, Open Floorplan, Pull Down Attic Stairs, Split Bedrooms, Separate Shower, Smart Thermostat, Walk-In Closet(s), Breakfast Bar, Bedroom on Main Level, Full Bath on Main Level, Kitchen Island, Kitchen/Family Room Combo
- Flooring: Ceramic Tile, FSC or SFI Certified Source Hardwood
- Windows: Double Pane Windows
- Attic: Pull Down Stairs
- Number of fireplaces: 1
- Fireplace features: Family Room, Gas, Great Room, Stone
Interior area
- Total interior livable area: 2,983 sqft
Property
Parking
- Total spaces: 3
- Parking features: Attached, Door-Multi, Garage, Golf Cart Garage, Garage Faces Side
- Attached garage spaces: 3
Features
- Levels: One
- Stories: 1
- Patio & porch: Covered, Patio, Porch
- Exterior features: Covered Patio, Porch, Private Yard
- Pool features: Community, Fenced, Filtered, In Ground, Outdoor Pool
- Fencing: None
- Has view: Yes
- View description: None
- Body of water: None
Lot
- Size: 1.04 Acres
Details
- Parcel number: 427590
- Special conditions: Builder Owned
Construction
Type & style
- Home type: SingleFamily
- Architectural style: Hill Country,Ranch,Traditional
- Property subtype: Single Family Residence
Materials
- Blown-In Insulation, Brick, Radiant Barrier, Stone Veneer, Stucco, Vertical Siding
- Foundation: Slab
- Roof: Composition,Shingle
Condition
- To Be Built
- New construction: Yes
- Year built: 2025
Details
- Builder name: Grayhaven Homes
Utilities & green energy
- Sewer: Aerobic Septic, Septic Tank
- Water: Public
- Utilities for property: Electricity Available, Natural Gas Available, High Speed Internet Available, Trash Collection Public
Community & neighborhood
Community
- Community features: Basketball Court, Clubhouse, Fitness Center, Playground, Park, Sport Court(s), Trails/Paths, Community Pool
Location
- Region: New Braunfels
- Subdivision: Vintage Oaks/The Vineyard Un 2
HOA & financial
HOA
- Has HOA: Yes
- HOA fee: $700 annually
- Services included: Other, See Remarks
- Association name: THE NEIGHBORHOOD COMPANY
Other
Other facts
- Listing agreement: Exclusive Right To Sell
- Listing terms: Cash,Conventional,FHA,Other,See Remarks,VA Loan
- Road surface type: Paved
Price history
| Date | Event | Price |
|---|---|---|
| 7/15/2025 | Sold | -- |
Source: | ||
| 7/5/2025 | Pending sale | $918,900$308/sqft |
Source: | ||
| 6/17/2025 | Price change | $918,900-1.2%$308/sqft |
Source: | ||
| 4/17/2025 | Listed for sale | $929,999$312/sqft |
Source: | ||
Public tax history
| Year | Property taxes | Tax assessment |
|---|---|---|
| 2025 | -- | $224,890 +28.3% |
| 2024 | $2,583 -11.1% | $175,290 -10% |
| 2023 | $2,904 -7.4% | $194,760 +4.6% |
Find assessor info on the county website
Neighborhood: 78132
Nearby schools
GreatSchools rating
- 4/10Startzville Elementary SchoolGrades: PK-5Distance: 4.2 mi
- 8/10Mt Valley Middle SchoolGrades: 6-8Distance: 5.7 mi
- 6/10Canyon Lake High SchoolGrades: 9-12Distance: 10.7 mi
Schools provided by the listing agent
- District: Comal ISD
Source: Central Texas MLS. This data may not be complete. We recommend contacting the local school district to confirm school assignments for this home.
Get a cash offer in 3 minutes
Find out how much your home could sell for in as little as 3 minutes with a no-obligation cash offer.
Estimated market value$900,500
Get a cash offer in 3 minutes
Find out how much your home could sell for in as little as 3 minutes with a no-obligation cash offer.
Estimated market value
$900,500

