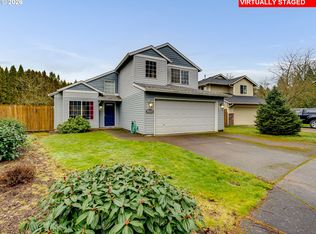Beautiful one level home in great location. NEW carpet with 10 year protection warranty and Fresh interior paint through out. 4th Bedroom is also perfect for home office or den. Open kitchen includes eating bar & dining area with sliding glass door opens up to covered deck for outdoor entertainment. Master bedroom has THREE closets for extra storage. Beautiful hardwood floors in 2nd & 3rd Bedrooms brings warmth into this great space.
This property is off market, which means it's not currently listed for sale or rent on Zillow. This may be different from what's available on other websites or public sources.
