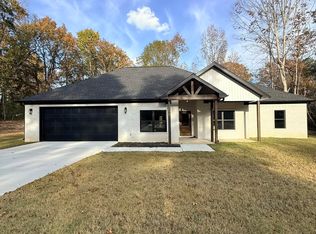Closed
$295,000
1262 Royce Rd, Hensley, AR 72065
3beds
1,835sqft
Single Family Residence
Built in 2002
1.3 Acres Lot
$294,800 Zestimate®
$161/sqft
$2,350 Estimated rent
Home value
$294,800
$274,000 - $315,000
$2,350/mo
Zestimate® history
Loading...
Owner options
Explore your selling options
What's special
Charming and well-maintained 3-bedroom, 2-bath brick home on 1.30 acres in a highly desirable location! This home features an open, split-bedroom floor plan with a versatile office or craft room just off the kitchen. The spacious primary suite boasts a jetted tub, separate shower, and a large walk-in closet. The eat-in kitchen offers a generous walk-in pantry, while the laundry room doubles as a safe room for peace of mind (all solid concrete walls). Enjoy the cozy living room with a gas-starter fireplace and abundant storage throughout, including oversized closets. Step outside to a fully fenced backyard with a screened porch, an above-ground pool, and a fantastic 23x30 workshop complete with a half bath and extra storage. Move-in ready and built for comfortable living! New roof 2024, New Garbage disposal, new pool liner Sept 2024, all outside faucets replaced. One new toilet.
Zillow last checked: 8 hours ago
Listing updated: April 24, 2025 at 07:50pm
Listed by:
Jeannie Johnson 501-350-1489,
LPT Realty
Bought with:
Kelly Gentry, AR
Family First Realty, LLC
Source: CARMLS,MLS#: 25004812
Facts & features
Interior
Bedrooms & bathrooms
- Bedrooms: 3
- Bathrooms: 2
- Full bathrooms: 2
Dining room
- Features: Eat-in Kitchen, Kitchen/Dining Combo, Breakfast Bar
Heating
- Electric
Cooling
- Electric
Appliances
- Included: Built-In Range, Microwave, Electric Range, Dishwasher, Disposal, Plumbed For Ice Maker, Electric Water Heater
- Laundry: Washer Hookup, Electric Dryer Hookup, Laundry Room
Features
- Walk-In Closet(s), Built-in Features, Ceiling Fan(s), Walk-in Shower, Breakfast Bar, Kit Counter-Corian, Sheet Rock, Primary Bedroom/Main Lv, Guest Bedroom Apart, All Bedrooms Down, 3 Bedrooms Same Level
- Flooring: Carpet, Tile
- Windows: Window Treatments
- Has fireplace: Yes
- Fireplace features: Factory Built, Gas Starter, Glass Doors
Interior area
- Total structure area: 1,835
- Total interior livable area: 1,835 sqft
Property
Parking
- Total spaces: 2
- Parking features: Garage, Two Car, Garage Door Opener, Garage Faces Side
- Has garage: Yes
Features
- Levels: One
- Stories: 1
- Patio & porch: Screened, Porch
- Exterior features: Rain Gutters
- Has private pool: Yes
- Pool features: Above Ground
- Has spa: Yes
- Spa features: Whirlpool/Hot Tub/Spa
- Fencing: Full
Lot
- Size: 1.30 Acres
- Dimensions: 219 x 228 x 310 x 228
- Features: Sloped, Level, Rural Property, Subdivided
Details
- Parcel number: 33500102000
Construction
Type & style
- Home type: SingleFamily
- Architectural style: Traditional
- Property subtype: Single Family Residence
Materials
- Brick
- Foundation: Slab
- Roof: Composition
Condition
- New construction: No
- Year built: 2002
Utilities & green energy
- Electric: Elec-Municipal (+Entergy)
- Gas: Gas-Propane/Butane
- Sewer: Septic Tank
- Water: Public
- Utilities for property: Gas-Propane/Butane
Community & neighborhood
Security
- Security features: Security System, Safe/Storm Room
Location
- Region: Hensley
- Subdivision: Spring Water
HOA & financial
HOA
- Has HOA: No
Other
Other facts
- Listing terms: VA Loan,FHA,Conventional,Cash,USDA Loan
- Road surface type: Paved
Price history
| Date | Event | Price |
|---|---|---|
| 4/23/2025 | Sold | $295,000$161/sqft |
Source: | ||
| 3/20/2025 | Contingent | $295,000$161/sqft |
Source: | ||
| 2/6/2025 | Listed for sale | $295,000+63.9%$161/sqft |
Source: | ||
| 6/30/2016 | Sold | $180,000-2.7%$98/sqft |
Source: | ||
| 4/15/2016 | Price change | $185,000-2.6%$101/sqft |
Source: Carle Properties #16007034 Report a problem | ||
Public tax history
| Year | Property taxes | Tax assessment |
|---|---|---|
| 2024 | $1,743 -4.1% | $46,022 |
| 2023 | $1,818 +10.2% | $46,022 +11.6% |
| 2022 | $1,649 +8.9% | $41,230 +5% |
Find assessor info on the county website
Neighborhood: 72065
Nearby schools
GreatSchools rating
- NAEast End Elementary SchoolGrades: PK-2Distance: 0.7 mi
- 6/10Sheridan Middle SchoolGrades: 6-8Distance: 16.6 mi
- 7/10Sheridan High SchoolGrades: 9-12Distance: 16.5 mi

Get pre-qualified for a loan
At Zillow Home Loans, we can pre-qualify you in as little as 5 minutes with no impact to your credit score.An equal housing lender. NMLS #10287.
