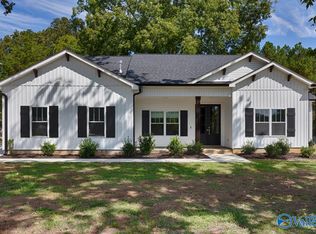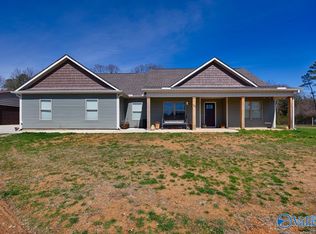Serenity awaits you at this pond-view mini farm with TWO dwelling properties!!! Main house features beautiful landscaping and loads of natural light. The home is updated with granite counter tops, double crown molding, hardwood floors, storm shelter, a see-through fireplace that serves the large breakfast room and spacious family room, and an upstairs suite with 3/4 bathroom that could serve as a 4th bedroom or bonus room. The detached 40x60 workshop/garage contains a 2 bedroom 1300 square foot apartment with a open floor plan which is perfect for the multi-generational family. The property includes some shoreline of the pond, which is fully stocked with bass & brim. Buyers to verify info.
This property is off market, which means it's not currently listed for sale or rent on Zillow. This may be different from what's available on other websites or public sources.


