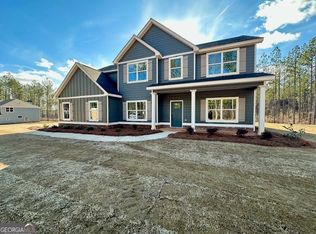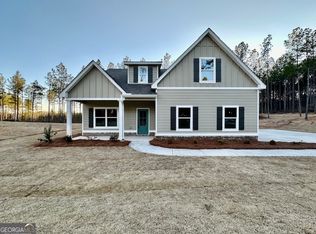Closed
$446,900
1262 Perkins Rd #32, Hogansville, GA 30230
4beds
2,611sqft
Single Family Residence
Built in 2023
2.13 Acres Lot
$467,900 Zestimate®
$171/sqft
$2,949 Estimated rent
Home value
$467,900
$445,000 - $491,000
$2,949/mo
Zestimate® history
Loading...
Owner options
Explore your selling options
What's special
The Bellmoore Plan by Trademark Quality Homes has so many outstanding features! When walking into the Bellmoore, you will appreciate the soaring 2 story foyer. The soaring ceilings combined with beautiful fireplace in family room make for a great space! The kitchen offers plenty of cabinet space, large island, designer selected tile backsplash and stainless appliances! On the main level you will find the owner's suite is nicely sized and boast a luxurious tiled bathroom with a double vanity, garden tub, and separate tiled shower. A nicely sized walk-in closet offers tons of storage space! Upstairs you will find a private ensuite and then two other bedrooms sharing a third bathroom. Additional flex space ideal for an office, study, playroom and so much more! Covered rear patio. Fiber Cement Siding, Architectural Shingles, and Low-E Windows make for nice features! This property is situated in the quiet of Northern Troup County, yet conveniently located to I-85 for commuters!
Zillow last checked: 8 hours ago
Listing updated: October 27, 2025 at 01:19pm
Listed by:
Steven Ward 706-302-6470,
Go Realty
Bought with:
Julie Hunt, 244690
BHHS Georgia Properties
Source: GAMLS,MLS#: 10247872
Facts & features
Interior
Bedrooms & bathrooms
- Bedrooms: 4
- Bathrooms: 4
- Full bathrooms: 3
- 1/2 bathrooms: 1
- Main level bathrooms: 1
- Main level bedrooms: 1
Dining room
- Features: Separate Room
Kitchen
- Features: Breakfast Area, Kitchen Island, Pantry, Solid Surface Counters, Walk-in Pantry
Heating
- Electric, Heat Pump, Zoned, Dual
Cooling
- Electric, Ceiling Fan(s), Heat Pump, Zoned, Dual
Appliances
- Included: Electric Water Heater, Dishwasher, Microwave, Oven/Range (Combo), Stainless Steel Appliance(s)
- Laundry: In Hall
Features
- Vaulted Ceiling(s), High Ceilings, Double Vanity, Entrance Foyer, Soaking Tub, Separate Shower, Tile Bath, Walk-In Closet(s), Master On Main Level
- Flooring: Tile, Laminate, Vinyl
- Windows: Double Pane Windows
- Basement: None
- Attic: Pull Down Stairs
- Number of fireplaces: 1
- Fireplace features: Family Room, Factory Built
- Common walls with other units/homes: No Common Walls
Interior area
- Total structure area: 2,611
- Total interior livable area: 2,611 sqft
- Finished area above ground: 2,611
- Finished area below ground: 0
Property
Parking
- Total spaces: 2
- Parking features: Attached, Garage Door Opener, Garage, Kitchen Level, Parking Pad
- Has attached garage: Yes
- Has uncovered spaces: Yes
Features
- Levels: Two
- Stories: 2
- Patio & porch: Patio
Lot
- Size: 2.13 Acres
- Features: Level
- Residential vegetation: Cleared
Details
- Parcel number: 0191 000032
Construction
Type & style
- Home type: SingleFamily
- Architectural style: Traditional
- Property subtype: Single Family Residence
Materials
- Concrete
- Foundation: Slab
- Roof: Composition
Condition
- New Construction
- New construction: Yes
- Year built: 2023
Details
- Warranty included: Yes
Utilities & green energy
- Sewer: Septic Tank
- Water: Well
- Utilities for property: Electricity Available
Community & neighborhood
Security
- Security features: Smoke Detector(s)
Community
- Community features: None
Location
- Region: Hogansville
- Subdivision: Perkins Place
Other
Other facts
- Listing agreement: Exclusive Right To Sell
- Listing terms: Cash,Conventional,FHA,VA Loan,USDA Loan
Price history
| Date | Event | Price |
|---|---|---|
| 3/22/2024 | Sold | $446,900$171/sqft |
Source: | ||
| 2/26/2024 | Pending sale | $446,900$171/sqft |
Source: | ||
| 2/1/2024 | Listed for sale | $446,900+2.7%$171/sqft |
Source: | ||
| 2/1/2024 | Listing removed | $435,000$167/sqft |
Source: | ||
| 10/31/2023 | Listed for sale | $435,000$167/sqft |
Source: | ||
Public tax history
Tax history is unavailable.
Neighborhood: 30230
Nearby schools
GreatSchools rating
- 8/10Hogansville Elementary SchoolGrades: PK-5Distance: 4.9 mi
- 4/10Callaway Middle SchoolGrades: 6-8Distance: 6.2 mi
- 5/10Callaway High SchoolGrades: 9-12Distance: 6.8 mi
Schools provided by the listing agent
- Elementary: Hogansville
- Middle: Callaway
- High: Callaway
Source: GAMLS. This data may not be complete. We recommend contacting the local school district to confirm school assignments for this home.
Get a cash offer in 3 minutes
Find out how much your home could sell for in as little as 3 minutes with a no-obligation cash offer.
Estimated market value$467,900
Get a cash offer in 3 minutes
Find out how much your home could sell for in as little as 3 minutes with a no-obligation cash offer.
Estimated market value
$467,900

