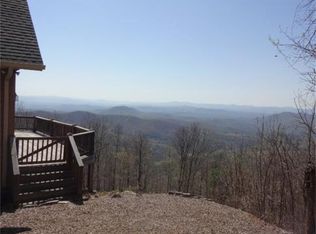Magnificent Mtn. views surround you in this 3BR/4BA Elegant Mountain Home. Master suites on main & loft levels. Great room majestic stone gas FP. 3300 sq ft beauty features THE FOLLOWING ALL NEW: granite counter tops, LG refrig, glass top stove/double oven, dishwasher, microwave, kitchen sink, faucet, back splash, expanded pantry. Enjoy lower level Guest Suite w/surround sound, 2 bonus rooms, kitchenette & laundry room. 3 zone CHA w/gas back up. Central vacuum on each level & hot water on demand. New Well Pump & Line. FP upgraded to gas log. New Roof w/50 year Warranty installed 3/21. Oversize 1 car garage w/unfinished upper level for storage/crafts. Lovely covered decks. 2 pins/6.59 acres
This property is off market, which means it's not currently listed for sale or rent on Zillow. This may be different from what's available on other websites or public sources.
