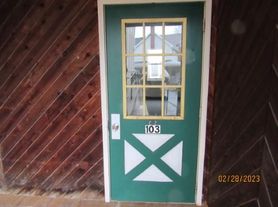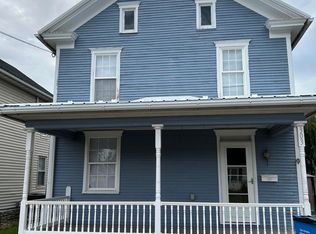Newly renovated 2 bedroom 1 bath home offers many upgrades including a new roof, new siding, new windows, new deck, new plumbing, new electrical, hardwood flooring in main living area, new kitchen cabinets with Corian countertop, stainless appliances and more. Economical heating/cooling provided by the 3 mini split units. Off street parking with a 1 car carport. Large fully heated basement for storage or recreation (outside entrance only). Close to shopping and dining. Also nearby is a public boat launch. House also equipped for an RV hook up. Stove, fridge, MW, washer and dryer included. $1,490. plus utilities.
House for rent
Accepts Zillow applications
$1,490/mo
1262 N Old Trl, Selinsgrove, PA 17870
2beds
810sqft
Price may not include required fees and charges.
Single family residence
Available Sat Nov 1 2025
Cats, dogs OK
Central air, wall unit
In unit laundry
Off street parking
Forced air, heat pump, wall furnace
What's special
Large fully heated basementNew roofNew windowsOff street parkingNew deckHardwood flooringStainless appliances
- 15 days |
- -- |
- -- |
Travel times
Facts & features
Interior
Bedrooms & bathrooms
- Bedrooms: 2
- Bathrooms: 1
- Full bathrooms: 1
Heating
- Forced Air, Heat Pump, Wall Furnace
Cooling
- Central Air, Wall Unit
Appliances
- Included: Dryer, Washer
- Laundry: In Unit
Features
- Flooring: Hardwood
Interior area
- Total interior livable area: 810 sqft
Property
Parking
- Parking features: Off Street
- Details: Contact manager
Features
- Exterior features: Heating system: Forced Air, Heating system: Wall, Lawn
Details
- Parcel number: 1210240
Construction
Type & style
- Home type: SingleFamily
- Property subtype: Single Family Residence
Community & HOA
Location
- Region: Selinsgrove
Financial & listing details
- Lease term: 1 Year
Price history
| Date | Event | Price |
|---|---|---|
| 10/8/2025 | Price change | $1,490-6.9%$2/sqft |
Source: Zillow Rentals | ||
| 9/30/2025 | Listed for rent | $1,600+10.3%$2/sqft |
Source: Zillow Rentals | ||
| 10/1/2023 | Listing removed | -- |
Source: Zillow Rentals | ||
| 9/21/2023 | Listed for rent | $1,450$2/sqft |
Source: Zillow Rentals | ||
| 9/14/2023 | Sold | $135,000-9.9%$167/sqft |
Source: CSVBOR #20-94849 | ||

