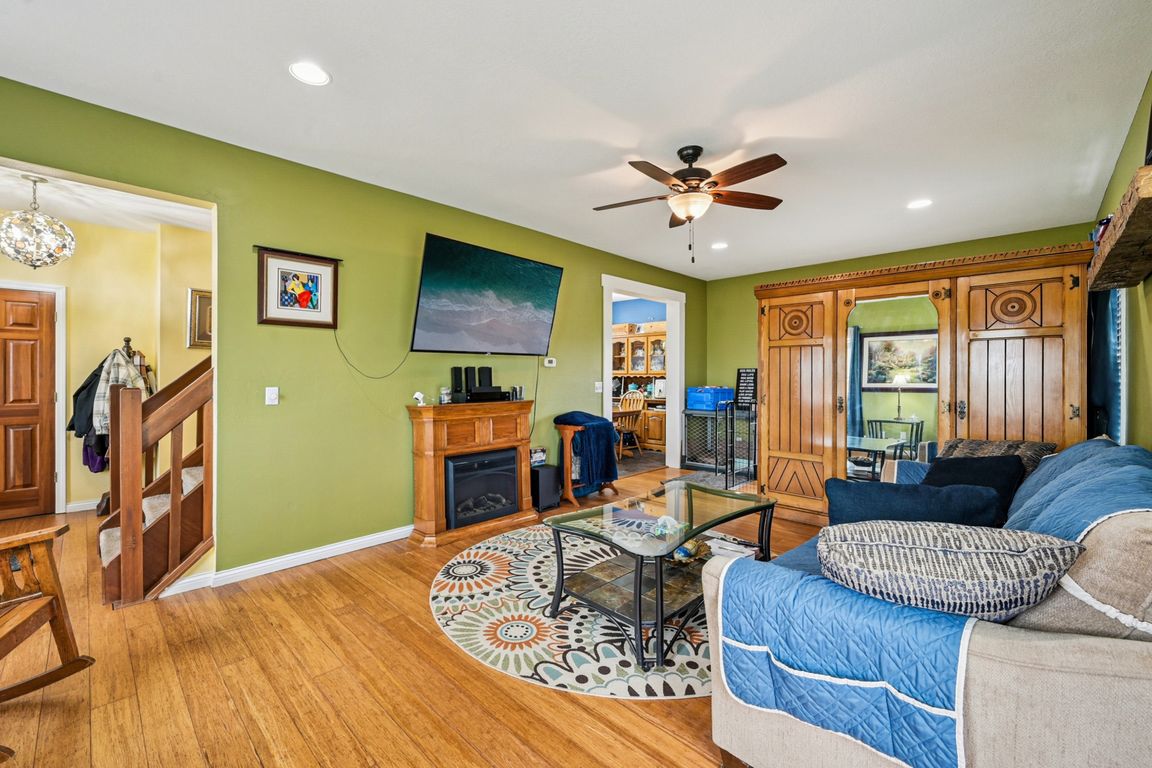
ActivePrice cut: $4.1K (10/6)
$474,900
4beds
1,929sqft
1262 N Heck Hill Rd, Saint Paris, OH 43072
4beds
1,929sqft
Single family residence
Built in 1997
1.35 Acres
No data
$246 price/sqft
What's special
Above-ground poolUpdated colonial-style two-story homeIncredible sunset viewsHague water softenerNew windows with blindsFresh paintWood hardtop gazebo
Discover this beautifully updated Colonial-style two-story home, featuring 4 bedrooms, 3.5 baths, and just over 2,000 sq ft of living space, all set in a peaceful country setting with incredible sunset views. A recent addition offers versatile space — currently designed as a salon but easily converted into a private master ...
- 74 days |
- 489 |
- 7 |
Source: WRIST,MLS#: 1041629
Travel times
Living Room
Kitchen
Primary Bedroom
Zillow last checked: 8 hours ago
Listing updated: November 05, 2025 at 11:54am
Listed by:
Taylia Gibson 937-652-2000,
Howard Hanna Real Estate Services
Source: WRIST,MLS#: 1041629
Facts & features
Interior
Bedrooms & bathrooms
- Bedrooms: 4
- Bathrooms: 4
- Full bathrooms: 3
- 1/2 bathrooms: 1
Heating
- Forced Air, Propane, Other
Cooling
- Central Air
Appliances
- Included: Dishwasher, Electric Water Heater, Microwave, Range, Refrigerator
Features
- Walk-In Closet(s), Ceiling Fan(s)
- Flooring: Vinyl
- Basement: Crawl Space
- Has fireplace: Yes
- Fireplace features: Electric
Interior area
- Total structure area: 1,929
- Total interior livable area: 1,929 sqft
Video & virtual tour
Property
Features
- Levels: Two
- Stories: 2
- Patio & porch: Porch, Patio, Deck
- Pool features: Above Ground
- Fencing: Fenced
Lot
- Size: 1.35 Acres
- Features: Residential Lot
Details
- Additional structures: Barn(s), Outbuilding
- Parcel number: F160612010001102
- Zoning description: Residential
Construction
Type & style
- Home type: SingleFamily
- Architectural style: Colonial
- Property subtype: Single Family Residence
Materials
- Brick, Vinyl Siding
Condition
- Year built: 1997
Utilities & green energy
- Sewer: Septic Tank
- Water: Well
Community & HOA
Community
- Security: Smoke Detector(s)
HOA
- Has HOA: No
Location
- Region: Saint Paris
Financial & listing details
- Price per square foot: $246/sqft
- Tax assessed value: $246,530
- Annual tax amount: $3,405
- Date on market: 9/26/2025
- Listing terms: Cash,Conventional,FHA,VA Loan