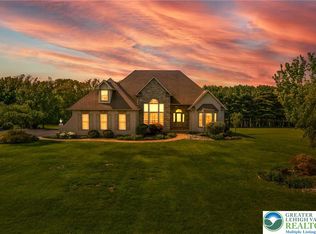Sold for $720,000
$720,000
1262 Municipal Rd, Lehighton, PA 18235
5beds
4,434sqft
Single Family Residence
Built in 2000
1.79 Acres Lot
$734,000 Zestimate®
$162/sqft
$3,706 Estimated rent
Home value
$734,000
$565,000 - $962,000
$3,706/mo
Zestimate® history
Loading...
Owner options
Explore your selling options
What's special
A Contemporary Retreat with Breathtaking Mountain Views! Nestled on a sprawling 1.79-acre lot, this stunning 5 BR, 3.5-bath contemporary home offers sweeping panoramic views and an exceptional layout perfect for both everyday living and entertaining. The main level showcases an open-concept design that seamlessly connects the living, family, and dining areas, all enhanced by vaulted ceilings, gleaming hardwood floors, a cozy propane stone FP, and an abundance of natural light through expansive windows. The kitchen is a chef’s dream, featuring Quartz countertops, a ceramic tile backsplash, SS appliances, and a charming breakfast nook that opens to a spacious deck overlooking the fenced-in, in-ground pool and patio—ideal for relaxing or hosting guests. The luxurious 1st floor primary suite boasts dual WICs, double vanities, a jetted soaking tub, and a large walk-in shower with dual shower heads. Upstairs, you’ll find a loft overlooking the family room, a dedicated office space, and a convenient powder room. The finished lower level offers a bonus family and recreation room complete with a built-in wet bar, full bathroom, and an additional BR—perfect for guests or extended living. Home Warranty included in sale! Additional features include a 2C attached garage, an oversized 4C detached garage with ample storage for vehicles and outdoor gear, and a prime location close to Route 443, Route 209, I-476, historic Jim Thorpe, and all the attractions of the Pocono Mountains.
Zillow last checked: 8 hours ago
Listing updated: June 30, 2025 at 08:44am
Listed by:
Jim Christman 610-349-6851,
Keller Williams Real Estate
Bought with:
Cass Chies, RM423947
Diamond 1st Real Estate, LLC.
Source: Bright MLS,MLS#: PACC2005958
Facts & features
Interior
Bedrooms & bathrooms
- Bedrooms: 5
- Bathrooms: 4
- Full bathrooms: 3
- 1/2 bathrooms: 1
- Main level bathrooms: 2
- Main level bedrooms: 3
Basement
- Area: 2217
Heating
- Hot Water, Forced Air, Heat Pump, Oil, Electric
Cooling
- Central Air, Electric
Appliances
- Included: Microwave, Dishwasher, Dryer, Oven/Range - Electric, Refrigerator, Washer, Electric Water Heater
- Laundry: Lower Level
Features
- Basement: Full,Partially Finished,Walk-Out Access
- Has fireplace: No
Interior area
- Total structure area: 5,009
- Total interior livable area: 4,434 sqft
- Finished area above ground: 2,792
- Finished area below ground: 1,642
Property
Parking
- Total spaces: 6
- Parking features: Garage Faces Side, Detached, Attached
- Attached garage spaces: 6
Accessibility
- Accessibility features: None
Features
- Levels: Two
- Stories: 2
- Patio & porch: Deck, Patio
- Has private pool: Yes
- Pool features: In Ground, Private
Lot
- Size: 1.79 Acres
Details
- Additional structures: Above Grade, Below Grade
- Parcel number: 99F8A3
- Zoning: RESI
- Special conditions: Standard
Construction
Type & style
- Home type: SingleFamily
- Architectural style: Contemporary
- Property subtype: Single Family Residence
Materials
- Frame
- Foundation: Concrete Perimeter
- Roof: Asphalt,Fiberglass,Shingle
Condition
- New construction: No
- Year built: 2000
Utilities & green energy
- Sewer: On Site Septic
- Water: Well
Community & neighborhood
Location
- Region: Lehighton
- Subdivision: Non Available
- Municipality: EAST PENN TWP
Other
Other facts
- Listing agreement: Exclusive Right To Sell
- Listing terms: Cash,Conventional,VA Loan
- Ownership: Fee Simple
Price history
| Date | Event | Price |
|---|---|---|
| 6/30/2025 | Sold | $720,000+2.9%$162/sqft |
Source: | ||
| 6/10/2025 | Pending sale | $699,900$158/sqft |
Source: PMAR #PM-132265 Report a problem | ||
| 5/16/2025 | Listed for sale | $699,900+31.8%$158/sqft |
Source: | ||
| 3/14/2025 | Sold | $531,000-28.1%$120/sqft |
Source: Public Record Report a problem | ||
| 5/16/2024 | Listing removed | -- |
Source: | ||
Public tax history
Tax history is unavailable.
Find assessor info on the county website
Neighborhood: 18235
Nearby schools
GreatSchools rating
- 6/10Lehighton Area Elementary SchoolGrades: PK-5Distance: 4.9 mi
- 6/10Lehighton Area Middle SchoolGrades: 6-8Distance: 5.2 mi
- 6/10Lehighton Area High SchoolGrades: 9-12Distance: 4.8 mi
Schools provided by the listing agent
- District: Lehighton Area
Source: Bright MLS. This data may not be complete. We recommend contacting the local school district to confirm school assignments for this home.
Get a cash offer in 3 minutes
Find out how much your home could sell for in as little as 3 minutes with a no-obligation cash offer.
Estimated market value
$734,000
