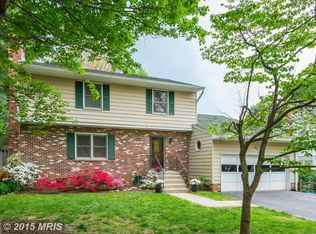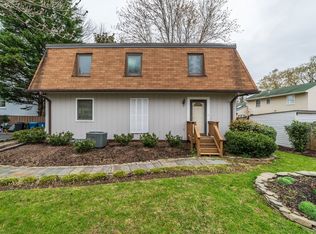Sold for $1,050,000
$1,050,000
1262 Kensington Rd, Mc Lean, VA 22101
4beds
1,908sqft
Single Family Residence
Built in 1978
6,269 Square Feet Lot
$-- Zestimate®
$550/sqft
$4,144 Estimated rent
Home value
Not available
Estimated sales range
Not available
$4,144/mo
Zestimate® history
Loading...
Owner options
Explore your selling options
What's special
Welcome to this charming 4-bedroom, 4-updated bath Colonial in the sought-after Kings Manor community of McLean. No HOA at this location. This beautifully updated home features a gourmet kitchen with granite countertops, custom wood cabinetry, stainless steel appliances, and elegant tile backsplash. The bright and spacious living areas include two fireplaces and stylish finishes throughout. A fully finished basement with a private entrance offers a flexible space for a rec room, gym, or home office. Step outside to enjoy the large deck and fenced backyard, ideal for entertaining. Laundry on both the main level and the basement! Additional highlights include ample driveway parking and an attached garage (garage is currently converted into additional living space that is not included in square footage calculation). Located in the Langley HS district, just minutes from shopping, dining, parks, and major commuter routes. A must-see!
Zillow last checked: 8 hours ago
Listing updated: September 15, 2025 at 08:56am
Listed by:
Crystal Sheehan 540-222-4551,
Keller Williams Realty
Bought with:
Lynn Chung, 0225080778
Fairfax Realty Select
Source: Bright MLS,MLS#: VAFX2225430
Facts & features
Interior
Bedrooms & bathrooms
- Bedrooms: 4
- Bathrooms: 4
- Full bathrooms: 4
- Main level bathrooms: 4
- Main level bedrooms: 4
Basement
- Area: 600
Heating
- Forced Air, Electric
Cooling
- Central Air, Electric
Appliances
- Included: Microwave, Dryer, Dishwasher, Disposal, Washer, Refrigerator, Cooktop, Electric Water Heater
- Laundry: Main Level, In Basement
Features
- Windows: Window Treatments
- Basement: Partially Finished
- Number of fireplaces: 2
Interior area
- Total structure area: 2,040
- Total interior livable area: 1,908 sqft
- Finished area above ground: 1,440
- Finished area below ground: 468
Property
Parking
- Total spaces: 1
- Parking features: Garage Door Opener, Attached
- Attached garage spaces: 1
Accessibility
- Accessibility features: None
Features
- Levels: Three
- Stories: 3
- Pool features: None
Lot
- Size: 6,269 sqft
Details
- Additional structures: Above Grade, Below Grade
- Parcel number: 0302 22A 0049
- Zoning: 130
- Special conditions: Standard
Construction
Type & style
- Home type: SingleFamily
- Architectural style: Colonial
- Property subtype: Single Family Residence
Materials
- Aluminum Siding
- Foundation: Block
Condition
- New construction: No
- Year built: 1978
Utilities & green energy
- Sewer: Public Sewer
- Water: Public
- Utilities for property: Cable Available, Electricity Available
Community & neighborhood
Location
- Region: Mc Lean
- Subdivision: Kings Manor
Other
Other facts
- Listing agreement: Exclusive Right To Sell
- Listing terms: Cash,Conventional,FHA,VA Loan
- Ownership: Fee Simple
Price history
| Date | Event | Price |
|---|---|---|
| 9/15/2025 | Sold | $1,050,000$550/sqft |
Source: | ||
| 8/20/2025 | Listed for sale | $1,050,000$550/sqft |
Source: | ||
| 8/15/2025 | Contingent | $1,050,000$550/sqft |
Source: | ||
| 8/5/2025 | Price change | $1,050,000-4.5%$550/sqft |
Source: | ||
| 7/5/2025 | Price change | $1,100,000-4.3%$577/sqft |
Source: | ||
Public tax history
| Year | Property taxes | Tax assessment |
|---|---|---|
| 2025 | $10,617 -4.1% | $900,520 -3.8% |
| 2024 | $11,065 +10.6% | $936,560 +7.8% |
| 2023 | $10,007 +11.4% | $869,020 +12.8% |
Find assessor info on the county website
Neighborhood: 22101
Nearby schools
GreatSchools rating
- 8/10Churchill Road Elementary SchoolGrades: PK-6Distance: 0.8 mi
- 8/10Cooper Middle SchoolGrades: 7-8Distance: 1.2 mi
- 9/10Langley High SchoolGrades: 9-12Distance: 0.8 mi
Schools provided by the listing agent
- Elementary: Churchill Road
- Middle: Cooper
- High: Langley
- District: Fairfax County Public Schools
Source: Bright MLS. This data may not be complete. We recommend contacting the local school district to confirm school assignments for this home.
Get pre-qualified for a loan
At Zillow Home Loans, we can pre-qualify you in as little as 5 minutes with no impact to your credit score.An equal housing lender. NMLS #10287.

