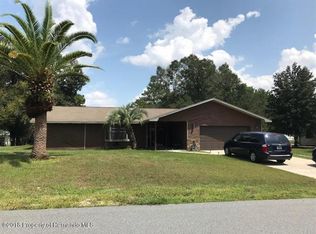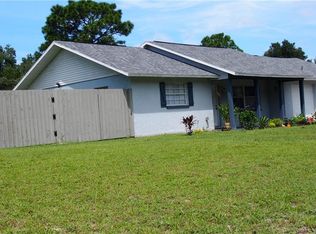Move-in condition! You'll feel right at home in this 1572 square foot, 3/2/2 POOL home situated on a cozy half acre lot located in a very desirable, quiet and safe neighborhood. Home has recently been painted inside and out. Tile floors throughout. Master bath and guest bath have tub with shower. Master bedroom has a large walk-in closet. Some new appliances new leaded glass entry door, new interior doors, vinyl clad replacement windows and reinforced garage door. A beautiful screened pool area looks out on beautiful landscaping with mature magnolia, live oak and crepe myrtle trees. Freshly landscaped foundation plantings. Located near hospital, shopping, dining and with easy access to Suncoast Parkway.
This property is off market, which means it's not currently listed for sale or rent on Zillow. This may be different from what's available on other websites or public sources.

