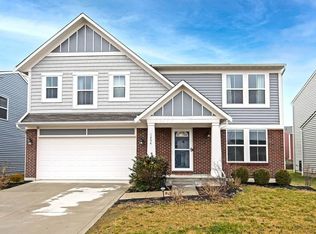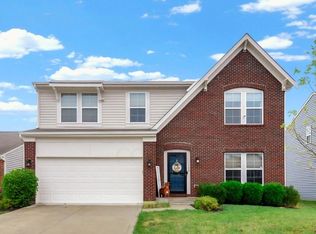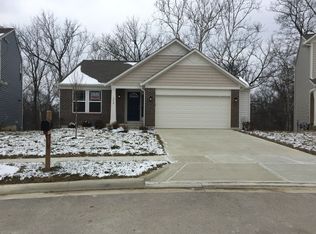Sold for $379,000
$379,000
1262 Conner Ridge St, Blacklick, OH 43004
3beds
2,024sqft
Single Family Residence
Built in 2017
6,098.4 Square Feet Lot
$376,000 Zestimate®
$187/sqft
$2,652 Estimated rent
Home value
$376,000
$353,000 - $399,000
$2,652/mo
Zestimate® history
Loading...
Owner options
Explore your selling options
What's special
Welcome home to this lovely, energy-efficient retreat designed for modern living! Featuring solar panels to help with energy savings, this 3-bedroom, 2.5-bath home offers the perfect balance of style, space, and sustainability. Built in 2017 with 2,024 sq. ft., it boasts an open floor plan filled with natural light, making every gathering feel effortless.
The kitchen is a dream, featuring 42'' cabinets, a gorgeous quartz island, and a water softener—perfect for cooking, hosting, or simply enjoying everyday moments. Upstairs, the spacious loft/playroom offers flexibility as a 4th bedroom or cozy retreat, while the second-floor laundry adds convenience.
Step outside to your fenced backyard with an oversized concrete patio, where summer barbecues and quiet mornings await. Nestled in Jefferson Township within Licking Heights Schools, this home is the perfect place to create lasting memories.
Don't wait—schedule your showing today and step into the lifestyle you've been dreaming of!
Zillow last checked: 8 hours ago
Listing updated: June 17, 2025 at 08:57am
Listed by:
Rebecca M Warnement 614-638-8170,
Coldwell Banker Realty,
Anna M Bell 614-496-8814,
Coldwell Banker Realty
Bought with:
Glenn C Moog, 2004019689
Keller Williams Capital Ptnrs
Source: Columbus and Central Ohio Regional MLS ,MLS#: 225015913
Facts & features
Interior
Bedrooms & bathrooms
- Bedrooms: 3
- Bathrooms: 3
- Full bathrooms: 2
- 1/2 bathrooms: 1
Heating
- Electric, Heat Pump
Cooling
- Central Air
Appliances
- Laundry: Electric Dryer Hookup
Features
- Flooring: Laminate, Carpet
- Windows: Insulated Windows
- Common walls with other units/homes: No Common Walls
Interior area
- Total structure area: 2,024
- Total interior livable area: 2,024 sqft
Property
Parking
- Total spaces: 2
- Parking features: Garage Door Opener, Attached
- Attached garage spaces: 2
Features
- Levels: Two
- Patio & porch: Patio
- Fencing: Fenced
Lot
- Size: 6,098 sqft
Details
- Parcel number: 171001911
- Special conditions: Standard
Construction
Type & style
- Home type: SingleFamily
- Architectural style: Modern
- Property subtype: Single Family Residence
Materials
- Foundation: Slab
Condition
- New construction: No
- Year built: 2017
Utilities & green energy
- Sewer: Public Sewer
- Water: Public
Community & neighborhood
Location
- Region: Blacklick
- Subdivision: Royal Elm
HOA & financial
HOA
- Has HOA: Yes
- HOA fee: $300 annually
- Amenities included: Bike/Walk Path, Sidewalk
Other
Other facts
- Listing terms: VA Loan,FHA,Conventional
Price history
| Date | Event | Price |
|---|---|---|
| 6/16/2025 | Sold | $379,000$187/sqft |
Source: | ||
| 5/15/2025 | Contingent | $379,000$187/sqft |
Source: | ||
| 5/9/2025 | Listed for sale | $379,000+45.8%$187/sqft |
Source: | ||
| 3/3/2023 | Listing removed | -- |
Source: Zillow Rentals Report a problem | ||
| 2/15/2023 | Listed for rent | $2,095$1/sqft |
Source: Zillow Rentals Report a problem | ||
Public tax history
| Year | Property taxes | Tax assessment |
|---|---|---|
| 2024 | $6,239 -2.2% | $106,690 |
| 2023 | $6,381 +20.7% | $106,690 +42% |
| 2022 | $5,287 +2.6% | $75,150 |
Find assessor info on the county website
Neighborhood: 43004
Nearby schools
GreatSchools rating
- 8/10West Elementary SchoolGrades: 1-4Distance: 0.8 mi
- 7/10Licking Heights CentralGrades: 7-8Distance: 3.3 mi
- 7/10Licking Heights High SchoolGrades: 9-12Distance: 2.7 mi
Get a cash offer in 3 minutes
Find out how much your home could sell for in as little as 3 minutes with a no-obligation cash offer.
Estimated market value
$376,000


