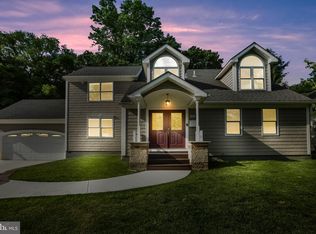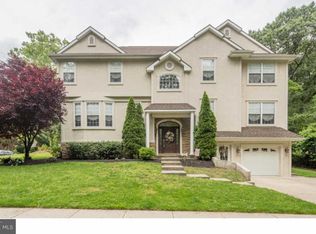Why is Barclay Forest So Highly Desired??? Because....Its perfect for the person who is not looking for a cookie cutter back yard but appreciates the Rolling Landscape and Serenity of Mature Trees along with the Prestige of the Community and the Appreciation of Values that naturally comes with a Superior Location. As you step inside you'll become excited with everything because its bright, new, refreshing, clean and ready for you to move into it!!! Some of the amenities and attributes that glisten value are among the following: Upgraded European Kitchen Cabinetry, New Decorative Back Splash, Gleaming Granite Counter-tops, Stainless Steel Appliances and Inviting Breakfast Nook overlooking the private backyard. 3.5 Upgraded Baths with the finest ceramic work. Gleaming Hardwood Flooring, Recessed Lighting. Master Suite with Master Bath with Vaulted Ceiling with Skylight. Teen Suite with Full Bath and Sliding Door to Private Balcony and Deck Too!!! Full Finished Basement. 2 Car side entrance garage. Large Driveway Parking. Situated on .68 Acre Lot mostly comprised of trees and rolling landscape with plenty of privacy and peace of mind. You'll naturally fall in love with first sight. Offering Immediate Possession. 1 Year Home Warranty.
This property is off market, which means it's not currently listed for sale or rent on Zillow. This may be different from what's available on other websites or public sources.

