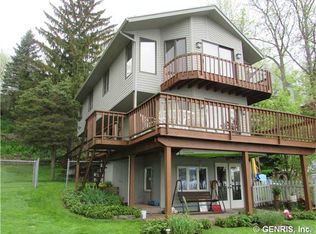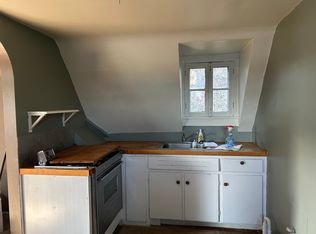Amazingly appointed & rarely available 3/4 bed, 2 ba 2008 built custom 3 story Contemporary Year round Lifestyle Home w/ an open concept floor plan nestled on the banks of prestigious Irondequoit Bay. Gourmet kit w/ Blue Pearl granite breakfast bar & island boasts convection & conventional ovens (8 burners). Private master Ensuite floor w/ heated, hot air bubble soaking tub. Poured concrete wall foundation (garage & home), radiant heat floors, screened porch & balcony, tiered decks w/views galore! 50' of deep water frontage features 26' floating dock, electric hoist & 2 lifting cranes, patio w/bench storage & seating. 3 story, 3 bay garage complete w/ elevator, heated workshop, 1/2 ba & attic space that can be finished. Enclosed 4 person tram w/seating for additional convenience.
This property is off market, which means it's not currently listed for sale or rent on Zillow. This may be different from what's available on other websites or public sources.

