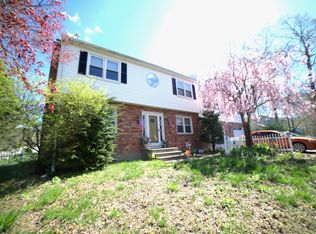Awesome home for the growing Family has hit the mkt Property offers a very large fenced in rear yard complete with an inground pool, that has a 5 yr old liner, and 28 x 32 trex deck for great Summer fun. Vaulted ceilings in Living room along with Hardwood flooring & open floor plan makes this home unique. Large kitchen area with lots of granite counter tops and spacious Island, for the cook in the family. Nice oversized lower level that has many possibilities of use & Commuting is a cinch as RT 91 is close by. Set up a showing and be in just in time for the school year to begin
This property is off market, which means it's not currently listed for sale or rent on Zillow. This may be different from what's available on other websites or public sources.
