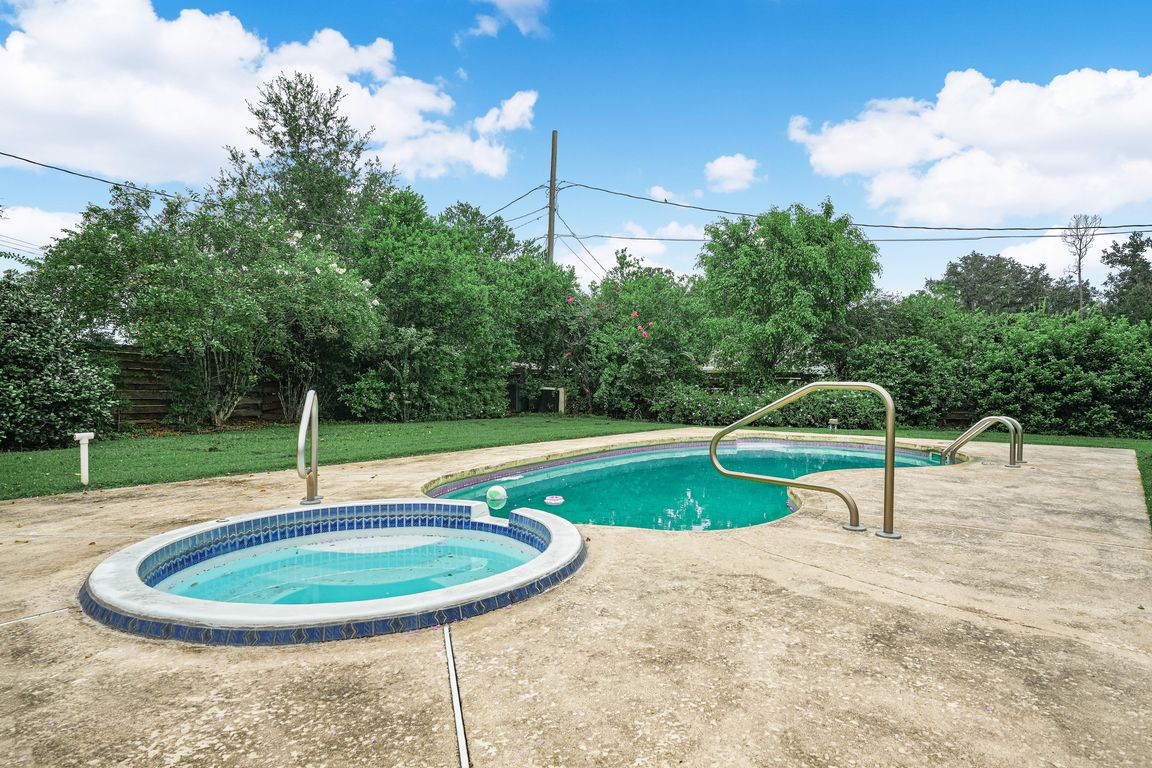
For sale
$440,000
5beds
3,338sqft
1262 Aspen Ln, Wauchula, FL 33873
5beds
3,338sqft
Single family residence
Built in 1988
0.47 Acres
2 Garage spaces
$132 price/sqft
What's special
Oversized bedroomsLocated on a cul-de-sacVersatile bonus roomQuiet cul-de-sacRelaxing by the pool
Spacious 5-Bedroom Pool Home on a Quiet Cul-de-Sac No one will lack for space in this magnificent pool home, offering five oversized bedrooms, multiple living areas, and even a versatile bonus room off the kitchen—perfect for entertaining, a playroom, or a home office. The home is set in a quiet, well-kept neighborhood, ...
- 65 days |
- 1,049 |
- 51 |
Source: HFMLS,MLS#: 317250Originating MLS: Heartland Association Of Realtors
Travel times
Family Room
Kitchen
Primary Bedroom
Zillow last checked: 8 hours ago
Listing updated: September 05, 2025 at 05:48pm
Listed by:
Calvin Bates,
Growers Risk Real Estate and Investments, LLC
Source: HFMLS,MLS#: 317250Originating MLS: Heartland Association Of Realtors
Facts & features
Interior
Bedrooms & bathrooms
- Bedrooms: 5
- Bathrooms: 4
- Full bathrooms: 4
Bedroom 1
- Level: Main
- Dimensions: 20 x 15
Bedroom 2
- Level: Main
- Dimensions: 15 x 15
Bedroom 3
- Level: Main
- Dimensions: 12 x 12
Bedroom 4
- Level: Main
- Dimensions: 12 x 14
Bedroom 5
- Level: Main
- Dimensions: 11 x 12
Heating
- Central, Electric
Cooling
- Central Air, Electric
Features
- Flooring: Plank, Tile, Vinyl
- Windows: Double Hung
Interior area
- Total structure area: 4,152
- Total interior livable area: 3,338 sqft
Video & virtual tour
Property
Parking
- Parking features: Garage
- Garage spaces: 2
Features
- Levels: One
- Stories: 1
- Patio & porch: Rear Porch, Enclosed, Front Porch, Open
- Pool features: In Ground, Pool
- Frontage length: 75
Lot
- Size: 0.47 Acres
Details
- Additional parcels included: ,,
- Parcel number: 09342508330000B0021
- Zoning description: R-1
- Special conditions: None
Construction
Type & style
- Home type: SingleFamily
- Architectural style: One Story
- Property subtype: Single Family Residence
Materials
- Brick
- Roof: Shingle
Condition
- Resale
- Year built: 1988
Utilities & green energy
- Sewer: Public Sewer
- Water: Public
- Utilities for property: Sewer Available
Community & HOA
HOA
- Has HOA: No
Location
- Region: Wauchula
Financial & listing details
- Price per square foot: $132/sqft
- Tax assessed value: $421,897
- Annual tax amount: $6,334
- Date on market: 9/5/2025
- Listing agreement: Exclusive Right To Sell
- Listing terms: Cash,Conventional,FHA,USDA Loan,VA Loan
- Road surface type: Paved