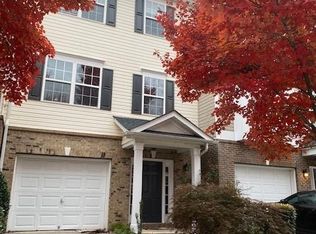Closed
$324,000
1262 Amber Ridge Rd NW, Concord, NC 28027
3beds
2,011sqft
Townhouse
Built in 2005
0.04 Acres Lot
$324,200 Zestimate®
$161/sqft
$2,066 Estimated rent
Home value
$324,200
$298,000 - $350,000
$2,066/mo
Zestimate® history
Loading...
Owner options
Explore your selling options
What's special
Fantastic 3 BR/3.5 Bath townhome in the highly desirable Moss Creek Community! This property is in Cabarrus County's #1 ranked Cox Mill High school district, and across the street from the award winning elementary and middle school! There are not many sales in this community because the homes are very well built, with great open floor plans, and the surrounding area is absolutely beautiful! You cannot beat the location in the heart of Cabarrus County, situated perfectly between I77 & I85, & above 485. Main/entry level features 1 car garage, BR/w full bath & a door out to patio area that would make a great office space or guest room. 2 outdoor living spaces, deck features a newer motorized 14ft retractable awning & covered patio underneath. The floorplan features 2 large bedrooms upstairs, each with their own full bath. The master has a tub and walk in closet too! Top tier amenities including 3 pools, big water slides, walking trails, playground, basketball courts, and tennis courts!
Zillow last checked: 8 hours ago
Listing updated: January 03, 2025 at 10:26am
Listing Provided by:
Steve Zink stevezinkrealtor@gmail.com,
Fathom Realty NC LLC
Bought with:
Ken Tang
United Real Estate Group LLC
Source: Canopy MLS as distributed by MLS GRID,MLS#: 4159718
Facts & features
Interior
Bedrooms & bathrooms
- Bedrooms: 3
- Bathrooms: 4
- Full bathrooms: 3
- 1/2 bathrooms: 1
- Main level bedrooms: 1
Primary bedroom
- Level: Third
Bedroom s
- Level: Main
Bedroom s
- Level: Third
Bathroom full
- Level: Main
Bathroom half
- Level: Upper
Bathroom full
- Level: Third
Bathroom full
- Level: Third
Dining room
- Level: Upper
Kitchen
- Level: Upper
Living room
- Level: Upper
Heating
- Forced Air, Natural Gas
Cooling
- Central Air
Appliances
- Included: Dishwasher, Disposal, Dryer, Electric Range, Gas Water Heater, Microwave, Oven, Refrigerator, Washer
- Laundry: Laundry Closet, Upper Level
Features
- Breakfast Bar, Open Floorplan
- Flooring: Carpet, Tile, Vinyl
- Has basement: No
- Attic: Pull Down Stairs
- Fireplace features: Gas
Interior area
- Total structure area: 1,253
- Total interior livable area: 2,011 sqft
- Finished area above ground: 2,011
- Finished area below ground: 0
Property
Parking
- Total spaces: 1
- Parking features: Driveway, Attached Garage, Garage on Main Level
- Attached garage spaces: 1
- Has uncovered spaces: Yes
Features
- Levels: Three Or More
- Stories: 3
- Entry location: Lower
- Patio & porch: Deck, Rear Porch
- Exterior features: Lawn Maintenance, Storage
Lot
- Size: 0.04 Acres
Details
- Parcel number: 46812641110000
- Zoning: CURM-2
- Special conditions: Standard
Construction
Type & style
- Home type: Townhouse
- Property subtype: Townhouse
Materials
- Vinyl
- Foundation: Slab
- Roof: Shingle
Condition
- New construction: No
- Year built: 2005
Utilities & green energy
- Sewer: Public Sewer
- Water: City
- Utilities for property: Electricity Connected, Underground Utilities, Wired Internet Available
Community & neighborhood
Location
- Region: Concord
- Subdivision: Moss Creek Village
HOA & financial
HOA
- Has HOA: Yes
- HOA fee: $260 monthly
- Association name: AMG Association MGT Group
- Association phone: 704-897-8780
- Second HOA fee: $225 quarterly
- Second association name: Real Manage
- Second association phone: 704-970-4155
Other
Other facts
- Listing terms: Cash,Conventional,FHA,VA Loan
- Road surface type: Concrete, Paved
Price history
| Date | Event | Price |
|---|---|---|
| 2/25/2025 | Listing removed | $2,000$1/sqft |
Source: Zillow Rentals Report a problem | ||
| 2/20/2025 | Price change | $2,000-2.4%$1/sqft |
Source: Zillow Rentals Report a problem | ||
| 2/18/2025 | Listed for rent | $2,050$1/sqft |
Source: Zillow Rentals Report a problem | ||
| 1/2/2025 | Sold | $324,000-1.8%$161/sqft |
Source: | ||
| 10/26/2024 | Price change | $330,000-2.9%$164/sqft |
Source: | ||
Public tax history
| Year | Property taxes | Tax assessment |
|---|---|---|
| 2024 | $2,990 +22.9% | $300,160 +50.5% |
| 2023 | $2,433 | $199,400 |
| 2022 | $2,433 | $199,400 |
Find assessor info on the county website
Neighborhood: Moss Creek
Nearby schools
GreatSchools rating
- NAW R Odell PrimaryGrades: K-2Distance: 0.2 mi
- 10/10Harris Road MiddleGrades: 6-8Distance: 0.2 mi
- 8/10Cox Mill High SchoolGrades: 9-12Distance: 2.4 mi
Schools provided by the listing agent
- Elementary: W.R. Odell
- Middle: Harris Road
- High: Cox Mill
Source: Canopy MLS as distributed by MLS GRID. This data may not be complete. We recommend contacting the local school district to confirm school assignments for this home.
Get a cash offer in 3 minutes
Find out how much your home could sell for in as little as 3 minutes with a no-obligation cash offer.
Estimated market value
$324,200
Get a cash offer in 3 minutes
Find out how much your home could sell for in as little as 3 minutes with a no-obligation cash offer.
Estimated market value
$324,200
