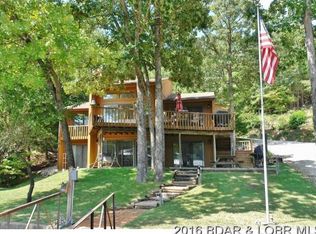It's all about that waterfront! This lakefront home's view is just stunning. Even better, you can enjoy it on either the upper deck or the lower decks. They are both covered. The dock features both a pwc lift & a boat hoist. On the inside you'll find an open living area with a cozy kitchen, & over-sized bedrooms. Downstairs offers room for your own creativity. There is a great room as well as extra storage space & an area that could easily be used as a shop. You are cove protected & the location of the home has privacy. Flat waterfront. Make your memories here!
This property is off market, which means it's not currently listed for sale or rent on Zillow. This may be different from what's available on other websites or public sources.

