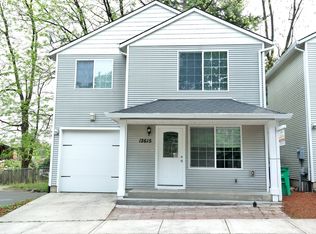NOT ON A BUSY STREET, down a private road. Amazing 3 bed, 2 1/2 bath detached home-a perfect 10 inside and out! Beautiful walnut wood floors on the main floor, Travertine tile in the entry, Quartz counter in the updated master bath and a huge 15 x 11 Trex deck in the fenced backyard. Perfect for outdoor entertaining. Open Floor plan with a den/office upstairs and vaulted ceilings in the master suite. Central air and gas fireplace. [Home Energy Score = 7. HES Report at https://api.greenbuildingregistry.com/report/pdf/R574856-20180520.pdf]
This property is off market, which means it's not currently listed for sale or rent on Zillow. This may be different from what's available on other websites or public sources.
