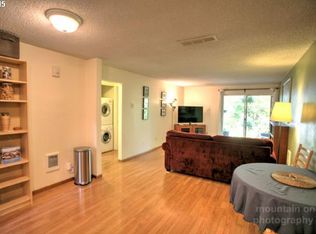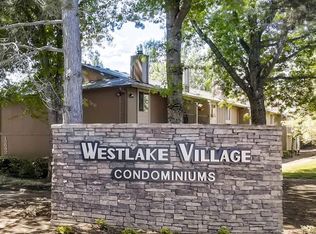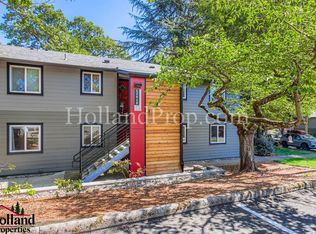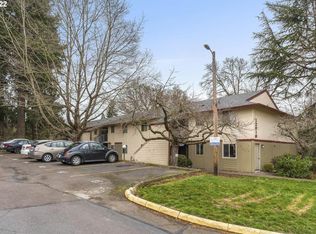Light & bright 2 bedroom upper unit in an excellent NW location in the heart of Cedar Mill. Great community with many amenities to enjoy: pool, sauna, tennis courts, rec room and pond. Located across from Timberline Town Center: upscale grocery, restaurants, parks. Near TriMet & Sunset Transit! FHA approved community. Add your personal touch. Ideal for investors or first time buyers. HOA includes water, sewer & garbage. No rental cap.
This property is off market, which means it's not currently listed for sale or rent on Zillow. This may be different from what's available on other websites or public sources.



