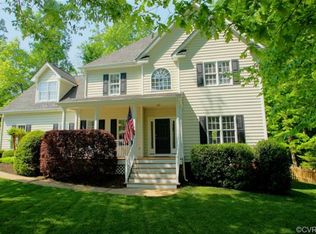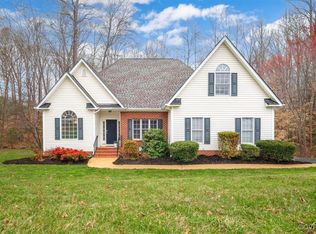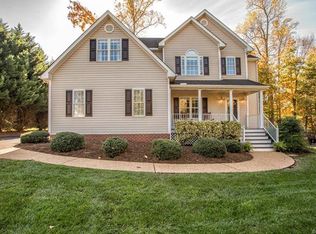Sold for $442,000 on 09/06/23
$442,000
12618 Erika Hill Pl, Midlothian, VA 23112
4beds
2,612sqft
Single Family Residence
Built in 2002
0.66 Acres Lot
$486,500 Zestimate®
$169/sqft
$3,004 Estimated rent
Home value
$486,500
$462,000 - $511,000
$3,004/mo
Zestimate® history
Loading...
Owner options
Explore your selling options
What's special
The WOW is now! This charming transitional house on a private cul-de-sac will surprise you! Open the front door and you walk into a stunning open floor plan with soaring ceilings, gorgeous hardwood floors and a cozy gas fireplace. The 3 bedrooms, kitchen/dining area, 2 full bathrooms and laundry room are easily accessible on the first floor. The huge family room is perfect for game tables, wall mounted TVs and entertaining your family and friends. There is a bonus room upstairs that has its own full bath too. There are so many options. The house has been recently painted with neutral colors that can fit any decor. There is nothing more to do than move your furniture inside. The backyard has a small creek with a crossing bridge, a large fenced-in space and access to a walking trail that takes you to the community pool in less than a 3 minute walk. The back deck has plenty of room for your outdoor furniture and grill. Lots of light throughout the house from large picture windows and doors. Great location too. Close to shopping, restaurants, boutiques, Starbucks and schools. The mature landscaping and trees with hardwood makes this the perfect place for your nature lover.
Zillow last checked: 8 hours ago
Listing updated: March 13, 2025 at 12:40pm
Listed by:
Ann Parsons (804)971-8691,
Long & Foster REALTORS
Bought with:
Tonilynn Oxendine, 0225252058
RE/MAX Commonwealth
Source: CVRMLS,MLS#: 2318945 Originating MLS: Central Virginia Regional MLS
Originating MLS: Central Virginia Regional MLS
Facts & features
Interior
Bedrooms & bathrooms
- Bedrooms: 4
- Bathrooms: 3
- Full bathrooms: 3
Primary bedroom
- Description: carpet, private bath
- Level: First
- Dimensions: 0 x 0
Bedroom 2
- Description: front of house, carpet, could be office
- Level: First
- Dimensions: 0 x 0
Bedroom 3
- Description: back of house, carpet
- Level: First
- Dimensions: 0 x 0
Bedroom 4
- Description: This bonus bedroom has private bath
- Level: Second
- Dimensions: 0 x 0
Dining room
- Description: Open Floor Plan, overlook private backyard
- Level: First
- Dimensions: 0 x 0
Other
- Description: Tub & Shower
- Level: First
Other
- Description: Shower
- Level: Second
Kitchen
- Description: Granite, HW Floors, SS appliances
- Level: First
- Dimensions: 0 x 0
Laundry
- Description: Washer and Dryer convey
- Level: First
- Dimensions: 0 x 0
Living room
- Description: Open Floor Plan, Hardwood Floors
- Level: First
- Dimensions: 0 x 0
Recreation
- Description: extra large, carpet
- Level: First
- Dimensions: 0 x 0
Heating
- Electric, Forced Air, Heat Pump, Zoned
Cooling
- Central Air, Heat Pump, Zoned
Appliances
- Included: Cooktop, Dryer, Dishwasher, Electric Cooking, Electric Water Heater, Disposal, Microwave, Oven, Range, Refrigerator, Washer
- Laundry: Washer Hookup, Dryer Hookup
Features
- Bedroom on Main Level, Ceiling Fan(s), Dining Area, Fireplace, Granite Counters, High Ceilings, High Speed Internet, Jetted Tub, Bath in Primary Bedroom, Track Lighting, Wired for Data, Walk-In Closet(s)
- Flooring: Tile, Vinyl, Wood
- Has basement: No
- Attic: Access Only
- Number of fireplaces: 1
- Fireplace features: Gas
Interior area
- Total interior livable area: 2,612 sqft
- Finished area above ground: 2,612
Property
Parking
- Parking features: Driveway, Off Street, Paved
- Has uncovered spaces: Yes
Accessibility
- Accessibility features: Accessible Bedroom, Accessible Kitchen, Low Cabinetry
Features
- Levels: One
- Stories: 1
- Patio & porch: Rear Porch, Front Porch, Deck
- Exterior features: Deck, Paved Driveway
- Pool features: None, Community
- Has spa: Yes
- Fencing: Back Yard,Fenced
Lot
- Size: 0.66 Acres
- Features: Landscaped, Cul-De-Sac
Details
- Parcel number: 737671429400000
- Zoning description: R12
Construction
Type & style
- Home type: SingleFamily
- Architectural style: Transitional
- Property subtype: Single Family Residence
Materials
- Drywall, Frame, Hardboard
Condition
- Resale
- New construction: No
- Year built: 2002
Utilities & green energy
- Sewer: Public Sewer
- Water: Public
Community & neighborhood
Security
- Security features: Smoke Detector(s)
Community
- Community features: Home Owners Association, Pool, Trails/Paths
Location
- Region: Midlothian
- Subdivision: Bayhill Pointe
HOA & financial
HOA
- Has HOA: Yes
- HOA fee: $130 quarterly
- Services included: Association Management, Pool(s), Recreation Facilities
Other
Other facts
- Ownership: Individuals
- Ownership type: Sole Proprietor
Price history
| Date | Event | Price |
|---|---|---|
| 9/6/2023 | Sold | $442,000+1.6%$169/sqft |
Source: | ||
| 8/6/2023 | Pending sale | $435,000$167/sqft |
Source: | ||
| 8/5/2023 | Listed for sale | $435,000$167/sqft |
Source: | ||
| 7/27/2023 | Listing removed | -- |
Source: | ||
| 6/28/2023 | Pending sale | $435,000$167/sqft |
Source: | ||
Public tax history
| Year | Property taxes | Tax assessment |
|---|---|---|
| 2025 | $3,901 +4% | $438,300 +5.2% |
| 2024 | $3,751 -0.5% | $416,800 +0.6% |
| 2023 | $3,769 +16.2% | $414,200 +17.5% |
Find assessor info on the county website
Neighborhood: 23112
Nearby schools
GreatSchools rating
- 8/10Alberta Smith Elementary SchoolGrades: PK-5Distance: 1.2 mi
- 4/10Bailey Bridge Middle SchoolGrades: 6-8Distance: 0.5 mi
- 4/10Manchester High SchoolGrades: 9-12Distance: 0.2 mi
Schools provided by the listing agent
- Elementary: Alberta Smith
- Middle: Bailey Bridge
- High: Manchester
Source: CVRMLS. This data may not be complete. We recommend contacting the local school district to confirm school assignments for this home.
Get a cash offer in 3 minutes
Find out how much your home could sell for in as little as 3 minutes with a no-obligation cash offer.
Estimated market value
$486,500
Get a cash offer in 3 minutes
Find out how much your home could sell for in as little as 3 minutes with a no-obligation cash offer.
Estimated market value
$486,500


