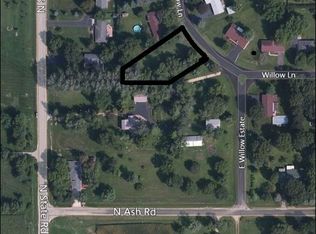ALL BRICK RANCH with large (approximately .6 acres) yard. This three bedroom, 2 bath home situated just outside of town in a "country subdivision" offers quality construction and large living spaces! Home has been very well maintained and offers a whole house generator, boiler heat, central air conditioning, a sump pump with back up AND an irrigation system. Shared master bathroom has a jacuzzi tub. Full, finished basement includes a family room with a wetbar, a recreation room to include a pool table with all accessories, a workshop, and a storage room complete with shelving. The 2+ attached garage has a portable air conditioner and a gas heater too! There is a 21'X16' wood deck just off the dining area. Also included is a 12'X26 outdoor shed with electric! Really, really nice home that offers good space, yet is close to town! Come see all the extras this home has to offer!!!
This property is off market, which means it's not currently listed for sale or rent on Zillow. This may be different from what's available on other websites or public sources.

