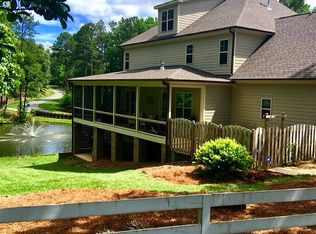Completely updated ranch nestled among historic oaks on well over an acre. Detached garage/workshop w/ living space, bath above. Large kitchen w/ granite counters, stainless appliances, and huge island opens to breakfast room w/ ample natural light. Master suite features 2 WIC's and spa like bath retreat. Large, open living and dining space w/ custom built-ins. Pro garage/workshop w/ half bath. Finished bonus and office over garage complete w/ full bath and wet bar. Enjoy open backyard from covered patio!
This property is off market, which means it's not currently listed for sale or rent on Zillow. This may be different from what's available on other websites or public sources.
