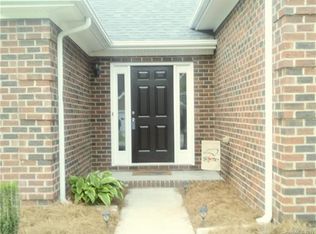Closed
$365,000
12617 Hill Pine Rd, Midland, NC 28107
3beds
1,800sqft
Single Family Residence
Built in 2003
0.3 Acres Lot
$365,400 Zestimate®
$203/sqft
$1,959 Estimated rent
Home value
$365,400
$347,000 - $384,000
$1,959/mo
Zestimate® history
Loading...
Owner options
Explore your selling options
What's special
Quiet country living with convenience right around the corner. Enjoy this cul-de-sac lot with an expansive backyard and patio. Lovingly maintained with beautiful roses and flowering crepe myrtles. .6 mile from Rob Wallace Park! This all brick home is freshly painted inside and the sellers have been busy; replacing the roof in 2022, A/C in 2020, furnace in 2025, windows in 2022 and adding the plantation shutters for convenience! Vaulted ceiling with ceiling fan in the great room adds to the bright open feel. Kitchen features black appliances and bar seating for the relaxed meals. Heading down the hall there are three bedrooms including the spacious primary with ceiling fan and private en suite bath (dual sink vanity, garden tub, walk-in shower). Berber carpeting in bedrooms and loft only. Loft makes a fantastic play room. Plenty of room for a closet if a fourth bedroom is desired. Wired for a security system. 10 minute drive to shopping and restaurants!
Zillow last checked: 8 hours ago
Listing updated: October 16, 2025 at 06:01am
Listing Provided by:
Leigh Brown leigh@leighsells.com,
One Community Real Estate,
Virginia Halter,
One Community Real Estate
Bought with:
Amir Habet
Keller Williams South Park
Source: Canopy MLS as distributed by MLS GRID,MLS#: 4291136
Facts & features
Interior
Bedrooms & bathrooms
- Bedrooms: 3
- Bathrooms: 2
- Full bathrooms: 2
- Main level bedrooms: 3
Primary bedroom
- Features: Ceiling Fan(s), En Suite Bathroom, Garden Tub, Walk-In Closet(s)
- Level: Main
- Area: 173.88 Square Feet
- Dimensions: 14' 0" X 12' 5"
Bedroom s
- Level: Main
- Area: 126.5 Square Feet
- Dimensions: 11' 6" X 11' 0"
Bedroom s
- Level: Main
- Area: 105.38 Square Feet
- Dimensions: 9' 7" X 11' 0"
Bathroom full
- Level: Main
Bathroom full
- Level: Main
Bonus room
- Level: Upper
- Area: 197.5 Square Feet
- Dimensions: 10' 2" X 19' 5"
Dining room
- Features: Open Floorplan
- Level: Main
- Area: 99 Square Feet
- Dimensions: 11' 0" X 9' 0"
Kitchen
- Features: Breakfast Bar, Open Floorplan
- Level: Main
- Area: 132 Square Feet
- Dimensions: 11' 0" X 12' 0"
Living room
- Features: Ceiling Fan(s), Open Floorplan, Vaulted Ceiling(s)
- Level: Main
- Area: 335.61 Square Feet
- Dimensions: 14' 4" X 23' 5"
Heating
- Forced Air
Cooling
- Central Air
Appliances
- Included: Dishwasher, Disposal, Electric Range, Gas Water Heater, Microwave, Plumbed For Ice Maker, Refrigerator with Ice Maker, Washer/Dryer
- Laundry: Electric Dryer Hookup, Mud Room, Main Level
Features
- Breakfast Bar, Open Floorplan, Pantry, Walk-In Closet(s)
- Flooring: Carpet, Laminate, Tile
- Doors: Storm Door(s)
- Windows: Insulated Windows
- Has basement: No
- Attic: Pull Down Stairs
- Fireplace features: Gas Log, Great Room
Interior area
- Total structure area: 1,800
- Total interior livable area: 1,800 sqft
- Finished area above ground: 1,800
- Finished area below ground: 0
Property
Parking
- Total spaces: 2
- Parking features: Driveway, Attached Garage, Garage Door Opener, Garage Faces Front, Garage on Main Level
- Attached garage spaces: 2
- Has uncovered spaces: Yes
Features
- Levels: 1 Story/F.R.O.G.
- Patio & porch: Patio
Lot
- Size: 0.30 Acres
- Dimensions: 64' x 180' x 95' x 160'
- Features: Cul-De-Sac
Details
- Parcel number: 55445796190000
- Zoning: SFR
- Special conditions: Standard
Construction
Type & style
- Home type: SingleFamily
- Property subtype: Single Family Residence
Materials
- Brick Full
- Foundation: Slab
Condition
- New construction: No
- Year built: 2003
Details
- Builder name: Harrisbburg of Midland Properties
Utilities & green energy
- Sewer: Public Sewer
- Water: City
- Utilities for property: Cable Connected, Electricity Connected, Wired Internet Available
Community & neighborhood
Location
- Region: Midland
- Subdivision: Bethel Glen
HOA & financial
HOA
- Has HOA: Yes
- HOA fee: $170 annually
- Association name: Clark Simson Miller
- Association phone: 865-315-7505
Other
Other facts
- Listing terms: Cash,Conventional
- Road surface type: Concrete, Paved
Price history
| Date | Event | Price |
|---|---|---|
| 10/15/2025 | Sold | $365,000-2.7%$203/sqft |
Source: | ||
| 9/15/2025 | Pending sale | $375,000$208/sqft |
Source: | ||
| 8/15/2025 | Listed for sale | $375,000+145.9%$208/sqft |
Source: | ||
| 6/2/2003 | Sold | $152,500$85/sqft |
Source: Public Record | ||
Public tax history
| Year | Property taxes | Tax assessment |
|---|---|---|
| 2024 | $2,756 +33.6% | $355,140 +65.3% |
| 2023 | $2,062 | $214,830 |
| 2022 | $2,062 | $214,830 |
Find assessor info on the county website
Neighborhood: 28107
Nearby schools
GreatSchools rating
- 9/10Bethel ElementaryGrades: PK-5Distance: 0.8 mi
- 4/10C. C. Griffin Middle SchoolGrades: 6-8Distance: 5.8 mi
- 4/10Central Cabarrus HighGrades: 9-12Distance: 8.9 mi
Schools provided by the listing agent
- Elementary: Bethel
- Middle: C.C. Griffin
- High: Central Cabarrus
Source: Canopy MLS as distributed by MLS GRID. This data may not be complete. We recommend contacting the local school district to confirm school assignments for this home.
Get a cash offer in 3 minutes
Find out how much your home could sell for in as little as 3 minutes with a no-obligation cash offer.
Estimated market value
$365,400
Get a cash offer in 3 minutes
Find out how much your home could sell for in as little as 3 minutes with a no-obligation cash offer.
Estimated market value
$365,400
