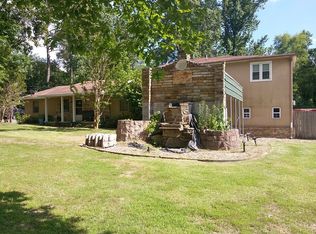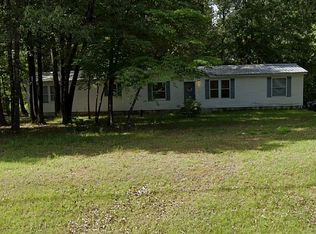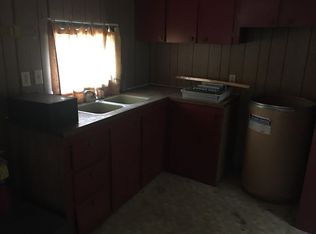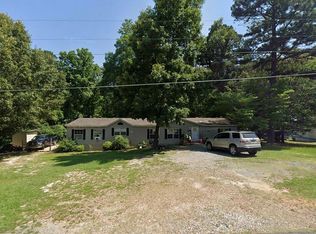NEWER CONSTRUCTION ALERT! This stunning Craftsman-style farmhouse is the perfect blend of charm and modern luxury, nestled on a shaded, private lot. With 3 spacious bedrooms, 2 beautifully appointed bathrooms, and a thoughtfully designed open-concept living space, this home offers both comfort and style at every turn. The heart of the home is the kitchen—featuring sleek stainless steel appliances, gorgeous granite countertops, and a stylish subway tile backsplash, complemented by a large walk-in pantry for added convenience. Hardwood flooring runs throughout the entire home, adding warmth and character. The main-level primary bedroom is a true retreat, while two additional bedrooms are located on the second floor, offering plenty of space and privacy. The upstairs also includes a versatile study/bonus area—perfect for a home office, playroom, or additional living space. Both bathrooms are designed with elegance in mind, featuring custom-built vanities with granite tops and undermount sinks. For year-round comfort, the home boasts two zoned HVAC units and ceiling fans throughout, ensuring optimal climate control no matter the season. With so many thoughtful upgrades and modern touches, this home is ready for you to move in and make it your own!
This property is off market, which means it's not currently listed for sale or rent on Zillow. This may be different from what's available on other websites or public sources.



