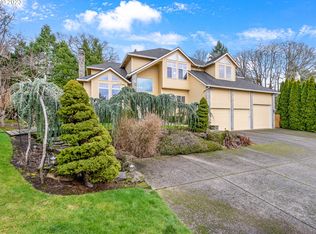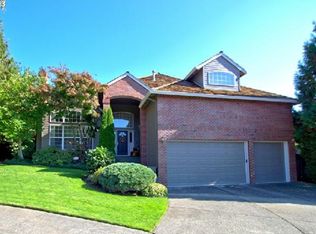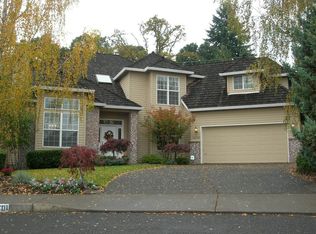Sold
$850,000
12616 SW 60th Ct, Portland, OR 97219
5beds
3,931sqft
Residential, Single Family Residence
Built in 1991
0.34 Acres Lot
$982,200 Zestimate®
$216/sqft
$4,934 Estimated rent
Home value
$982,200
$913,000 - $1.06M
$4,934/mo
Zestimate® history
Loading...
Owner options
Explore your selling options
What's special
Beautiful traditional with high ceilings and great natural light. Kitchen with cook's island, down draft, convection oven, gas stainless steel appliances, and pantry. Two fireplaces, hardwood floors. Primary suite with a gorgeous high-spec bathroom renovation, soaking tub, huge walk-in with built-ins, and French doors. Enormous upstairs bonus/4th bedroom plus den/5th bedroom/office on main level. Laundry room; ample storage. Large deck and private, fenced backyard. [Home Energy Score = 1. HES Report at https://rpt.greenbuildingregistry.com/hes/OR10188504]
Zillow last checked: 8 hours ago
Listing updated: December 29, 2022 at 05:08am
Listed by:
Marcia Kies 503-789-1525,
Cascade Hasson Sotheby's International Realty,
Rebecca Green 541-728-1143,
Cascade Hasson Sotheby's International Realty
Bought with:
Drew Coleman, 200109070
Opt
Source: RMLS (OR),MLS#: 22346785
Facts & features
Interior
Bedrooms & bathrooms
- Bedrooms: 5
- Bathrooms: 3
- Full bathrooms: 3
- Main level bathrooms: 1
Primary bedroom
- Features: Bathroom, French Doors, Double Sinks, Shower, Soaking Tub, Walkin Closet
- Level: Upper
- Area: 300
- Dimensions: 20 x 15
Bedroom 2
- Features: Walkin Closet
- Level: Upper
- Area: 180
- Dimensions: 15 x 12
Bedroom 3
- Features: Closet
- Level: Upper
- Area: 154
- Dimensions: 14 x 11
Dining room
- Level: Main
- Area: 196
- Dimensions: 14 x 14
Family room
- Features: Fireplace
- Level: Main
- Area: 288
- Dimensions: 18 x 16
Kitchen
- Features: Cook Island
- Level: Main
- Area: 210
- Width: 14
Living room
- Features: Fireplace
- Level: Main
- Area: 208
- Dimensions: 16 x 13
Heating
- Forced Air, Radiant, Fireplace(s)
Cooling
- Central Air
Appliances
- Included: Built In Oven, Convection Oven, Cooktop, Dishwasher, Disposal, Down Draft, Free-Standing Refrigerator, Gas Appliances, Stainless Steel Appliance(s), Gas Water Heater
- Laundry: Laundry Room
Features
- Ceiling Fan(s), High Speed Internet, Soaking Tub, Closet, Walk-In Closet(s), Cook Island, Bathroom, Double Vanity, Shower, Granite, Pantry
- Flooring: Hardwood, Vinyl, Wall to Wall Carpet
- Doors: French Doors
- Windows: Aluminum Frames, Double Pane Windows
- Basement: Crawl Space
- Number of fireplaces: 2
- Fireplace features: Gas, Wood Burning
Interior area
- Total structure area: 3,931
- Total interior livable area: 3,931 sqft
Property
Parking
- Total spaces: 3
- Parking features: Driveway, On Street, Garage Door Opener, Attached
- Attached garage spaces: 3
- Has uncovered spaces: Yes
Features
- Levels: Two
- Stories: 2
- Patio & porch: Deck
- Exterior features: Gas Hookup, Yard, Exterior Entry
- Fencing: Fenced
- Has view: Yes
- View description: Trees/Woods
Lot
- Size: 0.34 Acres
- Features: Cul-De-Sac, Private, Terraced, Trees, SqFt 10000 to 14999
Details
- Additional structures: GasHookup
- Parcel number: R199884
- Zoning: R10
Construction
Type & style
- Home type: SingleFamily
- Architectural style: Traditional
- Property subtype: Residential, Single Family Residence
Materials
- Brick, Cement Siding
- Roof: Composition
Condition
- Approximately
- New construction: No
- Year built: 1991
Details
- Warranty included: Yes
Utilities & green energy
- Gas: Gas Hookup, Gas
- Sewer: Public Sewer
- Water: Public
Community & neighborhood
Security
- Security features: Fire Sprinkler System
Location
- Region: Portland
- Subdivision: Kruse Ridge
Other
Other facts
- Listing terms: Cash,Conventional,FHA,VA Loan
- Road surface type: Paved
Price history
| Date | Event | Price |
|---|---|---|
| 12/29/2022 | Sold | $850,000$216/sqft |
Source: | ||
| 11/29/2022 | Pending sale | $850,000$216/sqft |
Source: | ||
| 10/28/2022 | Listed for sale | $850,000+5.5%$216/sqft |
Source: | ||
| 2/22/2021 | Sold | $805,700+0.8%$205/sqft |
Source: | ||
| 1/24/2021 | Pending sale | $799,000$203/sqft |
Source: RE/MAX Equity Group-Suburban SW Office #21583139 | ||
Public tax history
| Year | Property taxes | Tax assessment |
|---|---|---|
| 2025 | $16,675 +3.1% | $623,330 +3% |
| 2024 | $16,177 +4% | $605,180 +3% |
| 2023 | $15,555 +2.2% | $587,560 +3% |
Find assessor info on the county website
Neighborhood: Far Southwest
Nearby schools
GreatSchools rating
- 8/10Markham Elementary SchoolGrades: K-5Distance: 1.2 mi
- 8/10Jackson Middle SchoolGrades: 6-8Distance: 1.5 mi
- 8/10Ida B. Wells-Barnett High SchoolGrades: 9-12Distance: 3.8 mi
Schools provided by the listing agent
- Elementary: Markham
- Middle: Jackson
- High: Ida B Wells
Source: RMLS (OR). This data may not be complete. We recommend contacting the local school district to confirm school assignments for this home.
Get a cash offer in 3 minutes
Find out how much your home could sell for in as little as 3 minutes with a no-obligation cash offer.
Estimated market value
$982,200
Get a cash offer in 3 minutes
Find out how much your home could sell for in as little as 3 minutes with a no-obligation cash offer.
Estimated market value
$982,200


