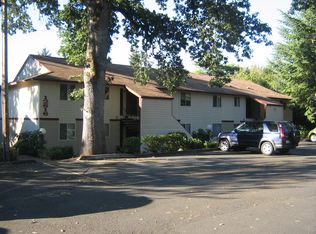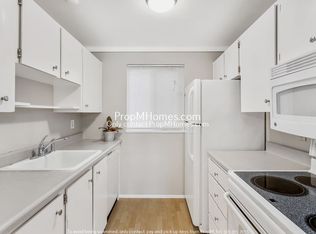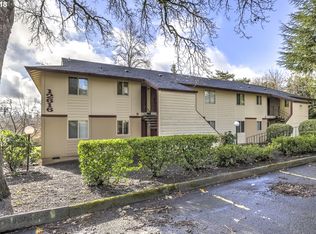Sold
$209,027
12616 NW Barnes Rd APT 2, Portland, OR 97229
2beds
812sqft
Residential, Condominium
Built in 1979
-- sqft lot
$205,900 Zestimate®
$257/sqft
$1,611 Estimated rent
Home value
$205,900
$194,000 - $218,000
$1,611/mo
Zestimate® history
Loading...
Owner options
Explore your selling options
What's special
You won't want to miss this updated Cedar Mill condo with beautiful green space views! Siding, windows, stairways, decks, and roofs on all buildings within Westlake Village were recently replaced by the HOA! There are no current or upcoming HOA assessments. Inside this main-level condo, you will find a spacious living area with laminate flooring, a large dining area with built-ins, and a light-filled living room offering amazing views of the green space behind the building. The kitchen features granite counters, new fixtures, and stainless steel appliances. The updated bathroom has a new vanity, tile floors, storage cabinet, and light fixtures. You will also enjoy the new in-unit washer and dryer with a folding table and storage space! The primary bedroom offers beautiful views of the green space and has a large closet. The second bedroom is also a good size with another large closet. Enjoy new windows throughout the unit and a new sliding door to the deck with a large storage closet. Westlake Village offers beautiful grounds with walking trails, a swimming pool, a tennis court, and club house. In addition to having an in-unit washer and dryer, there are also shared laundry facilities within the complex. This unit comes with a dedicated parking spot and plenty of visitor parking. You couldn't ask for a better location in Cedar Mill with plenty of restaurants, coffee shops, bars, and grocery stores nearby. Located on a bus line with easy access to the MAX transit center, Nike, Intel, and downtown Portland.
Zillow last checked: 8 hours ago
Listing updated: February 05, 2024 at 07:53am
Listed by:
Jamie McWilliams 503-309-6901,
JMA Properties LLC
Bought with:
Stacey Decker Cabrera, 201209430
Cascade Hasson Sotheby's International Realty
Source: RMLS (OR),MLS#: 23171188
Facts & features
Interior
Bedrooms & bathrooms
- Bedrooms: 2
- Bathrooms: 1
- Full bathrooms: 1
- Main level bathrooms: 1
Primary bedroom
- Features: Closet, Wallto Wall Carpet
- Level: Main
Bedroom 2
- Features: Closet, Wallto Wall Carpet
- Level: Main
Dining room
- Features: Builtin Features, Laminate Flooring
- Level: Main
Kitchen
- Features: Dishwasher, Microwave, Free Standing Range, Free Standing Refrigerator, Granite
- Level: Main
Living room
- Features: Deck, Sliding Doors, Laminate Flooring
- Level: Main
Heating
- Baseboard
Appliances
- Included: Dishwasher, Disposal, Free-Standing Range, Free-Standing Refrigerator, Microwave, Stainless Steel Appliance(s), Washer/Dryer, Electric Water Heater, Tank Water Heater
- Laundry: Common Area
Features
- Granite, Closet, Built-in Features
- Flooring: Laminate, Tile, Wall to Wall Carpet
- Doors: Sliding Doors
- Windows: Double Pane Windows, Vinyl Frames
- Basement: Crawl Space
- Common walls with other units/homes: 1 Common Wall
Interior area
- Total structure area: 812
- Total interior livable area: 812 sqft
Property
Parking
- Parking features: Deeded
Accessibility
- Accessibility features: Ground Level, Main Floor Bedroom Bath, Minimal Steps, Accessibility
Features
- Levels: Two
- Stories: 1
- Entry location: Ground Floor
- Patio & porch: Covered Deck, Deck
- Has view: Yes
- View description: Seasonal
Lot
- Features: Greenbelt, On Busline, Seasonal
Details
- Parcel number: R1030609
Construction
Type & style
- Home type: Condo
- Property subtype: Residential, Condominium
Materials
- Cement Siding
- Foundation: Concrete Perimeter
- Roof: Composition
Condition
- Approximately
- New construction: No
- Year built: 1979
Utilities & green energy
- Sewer: Public Sewer
- Water: Public
Community & neighborhood
Location
- Region: Portland
- Subdivision: Cedar Mill
HOA & financial
HOA
- Has HOA: Yes
- HOA fee: $563 monthly
- Amenities included: Exterior Maintenance, Insurance, Laundry, Maintenance Grounds, Management, Party Room, Pool, Sauna, Sewer, Tennis Court, Trash, Water
Other
Other facts
- Listing terms: Cash,Conventional,FHA,VA Loan
- Road surface type: Paved
Price history
| Date | Event | Price |
|---|---|---|
| 2/5/2024 | Sold | $209,027-5%$257/sqft |
Source: | ||
| 1/12/2024 | Pending sale | $220,000$271/sqft |
Source: | ||
| 1/5/2024 | Listed for sale | $220,000+57.3%$271/sqft |
Source: | ||
| 2/6/2021 | Listing removed | -- |
Source: | ||
| 1/8/2021 | Listed for sale | $139,900-12.5%$172/sqft |
Source: Keller Williams Realty Professionals #21110475 Report a problem | ||
Public tax history
| Year | Property taxes | Tax assessment |
|---|---|---|
| 2025 | $1,611 +4.3% | $85,260 +3% |
| 2024 | $1,544 +6.5% | $82,780 +3% |
| 2023 | $1,450 +3.4% | $80,370 +3% |
Find assessor info on the county website
Neighborhood: Cedar Mill
Nearby schools
GreatSchools rating
- 9/10Bonny Slope Elementary SchoolGrades: PK-5Distance: 1.4 mi
- 9/10Tumwater Middle SchoolGrades: 6-8Distance: 0.7 mi
- 9/10Sunset High SchoolGrades: 9-12Distance: 0.6 mi
Schools provided by the listing agent
- Elementary: Bonny Slope
- Middle: Tumwater
- High: Sunset
Source: RMLS (OR). This data may not be complete. We recommend contacting the local school district to confirm school assignments for this home.
Get a cash offer in 3 minutes
Find out how much your home could sell for in as little as 3 minutes with a no-obligation cash offer.
Estimated market value
$205,900
Get a cash offer in 3 minutes
Find out how much your home could sell for in as little as 3 minutes with a no-obligation cash offer.
Estimated market value
$205,900


