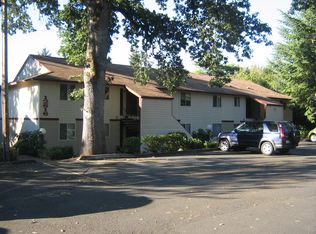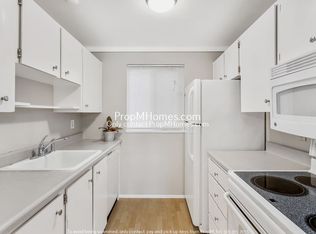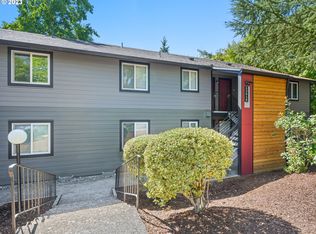Beautiful Updated NW Portland Condo Minutes to Nike, Columbia & Intel! DEEDED GARAGE & Deeded Parking! Amazing Bathroom, Newer Carpet, RC Ceiling Fans, Kitchen Cabinets w/ Pantry! Wood Fireplace! Stacked Washer & Dryer Included! New Balcony, Windows & Sliding Glass Door! Quiet Community w/ Serene Landscaping, Trails, Pond, Songbirds, Pet Areas, Tennis Courts, Pool, Sauna, Rec Room, w/large Common Area Behind Unit. Walk to Timberland Town Center, TriMet Bus & Max, Dining! Bonny Slope Elementary!
This property is off market, which means it's not currently listed for sale or rent on Zillow. This may be different from what's available on other websites or public sources.


