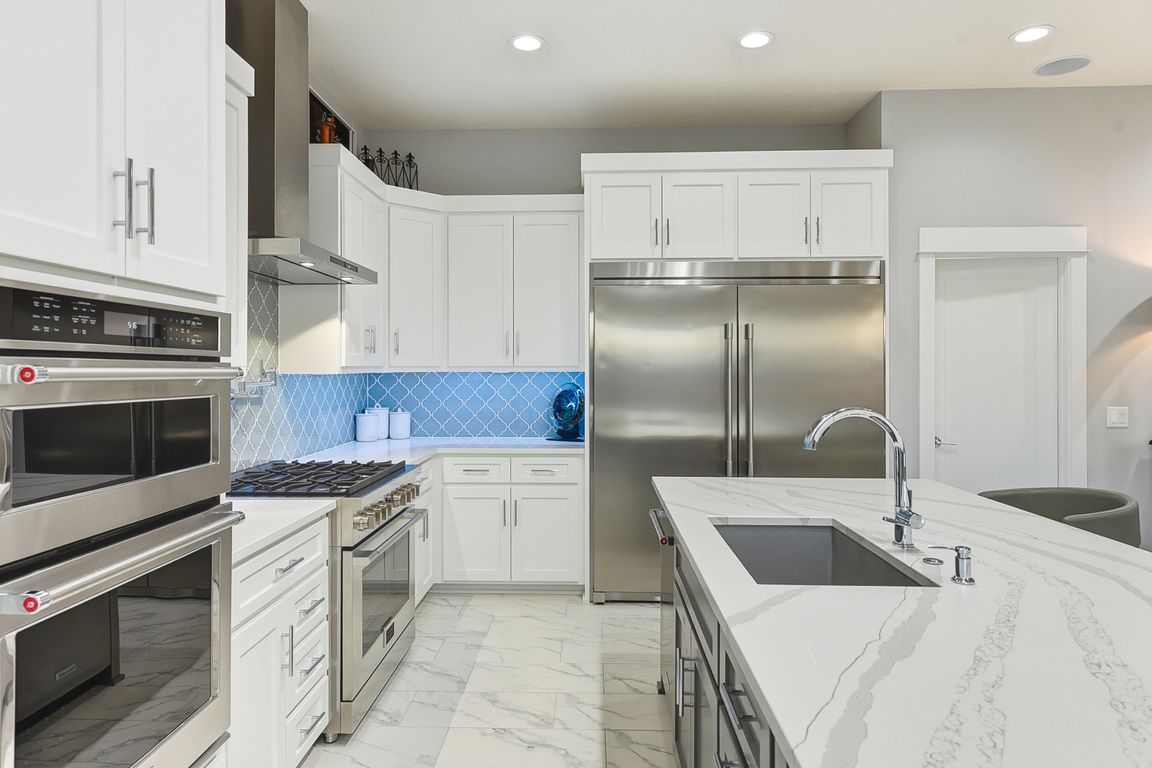
For sale
$1,699,900
5beds
4,706sqft
12616 N 178th Cir, Bennington, NE 68007
5beds
4,706sqft
Single family residence
Built in 2021
0.52 Acres
7 Attached garage spaces
$361 price/sqft
$1,100 annually HOA fee
What's special
Laundry accessBackyard oasisOpen-concept floor planCustom paver stone stepsFire pitJacuzzi tubTiled shower
Experience luxury lakefront living in this exceptional 5BR, 5BA, 7-Car walkout ranch built in 2021 on the tranquil shores of Bennington Lake. Designed for entertaining, this home boasts over $250K in outdoor upgrades creating a true backyard oasis, including a custom, saltwater fiberglass heated pool complete w/ waterfalls, lighting, fire pit ...
- 1 day |
- 311 |
- 24 |
Source: GPRMLS,MLS#: 22531668
Travel times
Kitchen
Primary Bedroom
Dining Room
Zillow last checked: 8 hours ago
Listing updated: 12 hours ago
Listed by:
Jacquelyn Alexander 402-955-9767,
BHHS Ambassador Real Estate
Source: GPRMLS,MLS#: 22531668
Facts & features
Interior
Bedrooms & bathrooms
- Bedrooms: 5
- Bathrooms: 5
- Full bathrooms: 2
- 3/4 bathrooms: 2
- 1/2 bathrooms: 1
- Main level bathrooms: 3
Primary bedroom
- Features: Wall/Wall Carpeting, Window Covering, Fireplace, 9'+ Ceiling, Ceiling Fan(s), Walk-In Closet(s), Whirlpool
- Level: Main
- Area: 299.2
- Dimensions: 17.6 x 17
Bedroom 2
- Features: Wall/Wall Carpeting, 9'+ Ceiling, Ceiling Fan(s), Walk-In Closet(s)
- Level: Main
- Area: 147.4
- Dimensions: 13.4 x 11
Bedroom 3
- Features: Wall/Wall Carpeting, 9'+ Ceiling, Ceiling Fan(s), Walk-In Closet(s)
- Level: Main
- Area: 155.44
- Dimensions: 13.4 x 11.6
Bedroom 4
- Features: Wall/Wall Carpeting, 9'+ Ceiling, Ceiling Fan(s), Walk-In Closet(s)
- Level: Basement
- Area: 202.8
- Dimensions: 12 x 16.9
Bedroom 5
- Features: Wall/Wall Carpeting, 9'+ Ceiling, Walk-In Closet(s)
- Level: Basement
- Area: 233.22
- Dimensions: 13.8 x 16.9
Primary bathroom
- Features: Full, Shower, Whirlpool, Double Sinks
Family room
- Level: Basement
Kitchen
- Features: Wood Floor, Window Covering, 9'+ Ceiling, Dining Area, Pantry
- Level: Main
Basement
- Area: 2308
Office
- Level: Main
Heating
- Natural Gas, Forced Air, Zoned
Cooling
- Other
Appliances
- Included: Range, Refrigerator, Water Softener, Freezer, Washer, Dishwasher, Dryer, Disposal, Microwave, Double Oven, Wine Refrigerator, Convection Oven
- Laundry: Ceramic Tile Floor, 9'+ Ceiling
Features
- Wet Bar, High Ceilings, Exercise Room, 2nd Kitchen, Ceiling Fan(s), Drain Tile, Jack and Jill Bath, Pantry
- Flooring: Other, Carpet, Concrete, Ceramic Tile
- Doors: Sliding Doors
- Windows: Window Coverings, LL Daylight Windows
- Basement: Walk-Out Access,Finished
- Number of fireplaces: 5
- Fireplace features: Recreation Room, Electric, Great Room, Master Bedroom
Interior area
- Total structure area: 4,706
- Total interior livable area: 4,706 sqft
- Finished area above ground: 2,398
- Finished area below ground: 2,308
Property
Parking
- Total spaces: 7
- Parking features: Heated Garage, Tandem, Built-In, Garage, Garage Door Opener
- Attached garage spaces: 7
Features
- Patio & porch: Porch, Patio, Covered Deck, Deck, Covered Patio
- Exterior features: Storm Cellar, Sprinkler System, Lighting, Drain Tile, Gas Grill, Lake Use, Recreational, Separate Entrance
- Has private pool: Yes
- Pool features: In Ground
- Fencing: Full,Iron
- Waterfront features: Lake Front
Lot
- Size: 0.52 Acres
- Dimensions: 100 x 230
- Features: Over 1/2 up to 1 Acre, Subdivided, Common Area
Details
- Parcel number: 0611370488
- Other equipment: Sump Pump
Construction
Type & style
- Home type: SingleFamily
- Architectural style: Ranch,Contemporary,Traditional
- Property subtype: Single Family Residence
Materials
- Stone, Masonite
- Foundation: Other
- Roof: Composition
Condition
- Not New and NOT a Model
- New construction: No
- Year built: 2021
Utilities & green energy
- Sewer: Public Sewer
- Water: Public
- Utilities for property: Cable Available, Electricity Available, Water Available, Sewer Available
Community & HOA
Community
- Security: Security System
- Subdivision: Bennington Lake
HOA
- Has HOA: Yes
- Services included: Common Area Maintenance, Other, Management
- HOA fee: $1,100 annually
Location
- Region: Bennington
Financial & listing details
- Price per square foot: $361/sqft
- Tax assessed value: $1,073,100
- Annual tax amount: $25,772
- Date on market: 11/5/2025
- Listing terms: VA Loan,Conventional,Cash
- Ownership: Fee Simple
- Electric utility on property: Yes