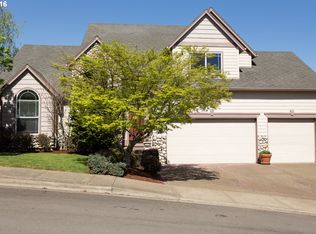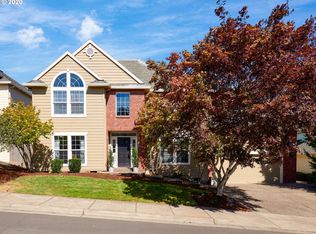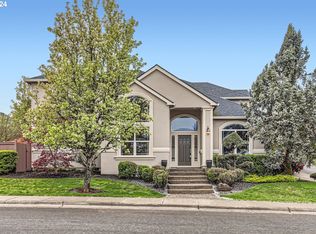Sold
$715,000
12615 SW Winterview Dr, Tigard, OR 97224
4beds
2,592sqft
Residential, Single Family Residence
Built in 1998
6,969.6 Square Feet Lot
$703,500 Zestimate®
$276/sqft
$3,533 Estimated rent
Home value
$703,500
$668,000 - $739,000
$3,533/mo
Zestimate® history
Loading...
Owner options
Explore your selling options
What's special
Light and Bright throughout with Vaulted Ceilings,Hardwood Floors,Granite Counters. Updated Kitchen with Stainless Steel Appliances. Open Family Room with Large Windows and High Ceilings. Front Office for Working at Home. Large Main Suite with Walk in Closet, Jetted Tub, and Walk in Shower. Loft Area Perfect for Bonus Area or Reading Nook. Brand New Carpet.Indoors/Outdoors Multi Zone Home Audio Speakers Builtin. Seller is licensed OR agent.
Zillow last checked: 8 hours ago
Listing updated: March 02, 2023 at 11:02pm
Listed by:
Anne-Marie Domenici 503-703-2327,
Berkshire Hathaway HomeServices NW Real Estate
Bought with:
Connor Cleary
Redfin
Source: RMLS (OR),MLS#: 23508889
Facts & features
Interior
Bedrooms & bathrooms
- Bedrooms: 4
- Bathrooms: 3
- Full bathrooms: 2
- Partial bathrooms: 1
- Main level bathrooms: 1
Primary bedroom
- Features: Bathroom, High Ceilings, Walkin Closet
- Level: Upper
- Area: 195
- Dimensions: 15 x 13
Bedroom 2
- Level: Upper
- Area: 120
- Dimensions: 12 x 10
Bedroom 3
- Level: Upper
- Area: 108
- Dimensions: 12 x 9
Bedroom 4
- Level: Upper
- Area: 144
- Dimensions: 12 x 12
Dining room
- Features: Formal, Hardwood Floors
- Level: Main
- Area: 110
- Dimensions: 11 x 10
Family room
- Features: Fireplace
- Level: Main
- Area: 280
- Dimensions: 20 x 14
Kitchen
- Features: Eating Area, Hardwood Floors, Granite
- Level: Main
- Area: 238
- Dimensions: 11 x 14
Living room
- Features: Formal, Hardwood Floors, Vaulted Ceiling
- Level: Main
- Area: 110
- Dimensions: 11 x 10
Office
- Features: Hardwood Floors
- Level: Main
- Area: 110
- Dimensions: 11 x 10
Heating
- Forced Air, Fireplace(s)
Cooling
- Central Air
Appliances
- Included: Built In Oven, Cooktop, Dishwasher, Disposal, Free-Standing Refrigerator, Gas Appliances, Microwave, Stainless Steel Appliance(s), Gas Water Heater
- Laundry: Laundry Room
Features
- Granite, High Ceilings, Sound System, Vaulted Ceiling(s), Built-in Features, Sink, Formal, Eat-in Kitchen, Bathroom, Walk-In Closet(s), Pantry
- Flooring: Hardwood, Wall to Wall Carpet
- Windows: Double Pane Windows, Daylight
- Basement: Crawl Space
- Number of fireplaces: 1
- Fireplace features: Gas
Interior area
- Total structure area: 2,592
- Total interior livable area: 2,592 sqft
Property
Parking
- Total spaces: 3
- Parking features: Driveway, Attached
- Attached garage spaces: 3
- Has uncovered spaces: Yes
Features
- Levels: Two
- Stories: 2
- Patio & porch: Covered Deck, Deck
- Exterior features: Yard
- Has spa: Yes
- Spa features: Bath
- Fencing: Fenced
Lot
- Size: 6,969 sqft
- Features: Corner Lot, Private, SqFt 7000 to 9999
Details
- Parcel number: R2074257
Construction
Type & style
- Home type: SingleFamily
- Architectural style: Traditional
- Property subtype: Residential, Single Family Residence
Materials
- Cement Siding
- Foundation: Concrete Perimeter, Pillar/Post/Pier
- Roof: Composition
Condition
- Resale
- New construction: No
- Year built: 1998
Utilities & green energy
- Gas: Gas
- Sewer: Public Sewer
- Water: Public
Community & neighborhood
Location
- Region: Tigard
HOA & financial
HOA
- Has HOA: Yes
- HOA fee: $170 annually
Other
Other facts
- Listing terms: Cash,Conventional
- Road surface type: Paved
Price history
| Date | Event | Price |
|---|---|---|
| 3/2/2023 | Sold | $715,000-1.4%$276/sqft |
Source: | ||
| 1/29/2023 | Pending sale | $725,000$280/sqft |
Source: | ||
| 1/18/2023 | Listed for sale | $725,000$280/sqft |
Source: | ||
| 10/26/2022 | Listing removed | -- |
Source: | ||
| 10/16/2022 | Price change | $725,000-2%$280/sqft |
Source: | ||
Public tax history
| Year | Property taxes | Tax assessment |
|---|---|---|
| 2025 | $8,081 +9.6% | $432,310 +3% |
| 2024 | $7,370 +2.8% | $419,720 +3% |
| 2023 | $7,173 +3% | $407,500 +3% |
Find assessor info on the county website
Neighborhood: 97224
Nearby schools
GreatSchools rating
- 4/10Alberta Rider Elementary SchoolGrades: K-5Distance: 0.2 mi
- 5/10Twality Middle SchoolGrades: 6-8Distance: 1.6 mi
- 4/10Tualatin High SchoolGrades: 9-12Distance: 4.1 mi
Schools provided by the listing agent
- Elementary: Alberta Rider
- Middle: Hazelbrook
- High: Tualatin
Source: RMLS (OR). This data may not be complete. We recommend contacting the local school district to confirm school assignments for this home.
Get a cash offer in 3 minutes
Find out how much your home could sell for in as little as 3 minutes with a no-obligation cash offer.
Estimated market value
$703,500
Get a cash offer in 3 minutes
Find out how much your home could sell for in as little as 3 minutes with a no-obligation cash offer.
Estimated market value
$703,500


