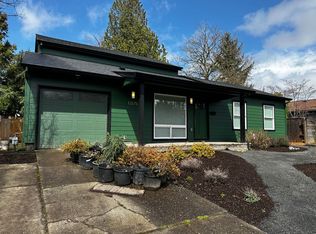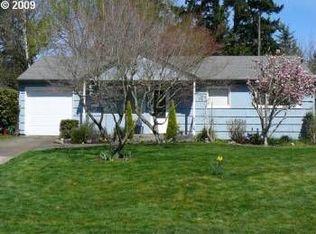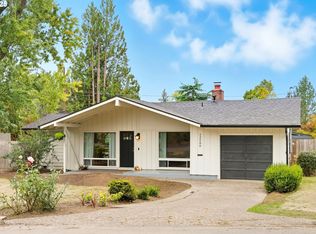Sold
$600,000
12615 SW Edgewood St, Portland, OR 97225
3beds
1,264sqft
Residential, Single Family Residence
Built in 1953
7,405.2 Square Feet Lot
$582,900 Zestimate®
$475/sqft
$2,733 Estimated rent
Home value
$582,900
$554,000 - $618,000
$2,733/mo
Zestimate® history
Loading...
Owner options
Explore your selling options
What's special
Picture perfect mid-century ranch in Cedar Hills! Darling, well-maintained home with all new electrical panel/wiring/grounding, updated kitchen, bathrooms, windows, tankless water heater, and beautiful pecan wood floors. Imagine cozying up to a fire in the wood-burning fireplace on cold evenings and entertaining in the warmer months on the covered back patio while looking out over a beautiful, master-gardener landscaped yard lush with perennials, Japanese maples, and raised garden beds. All of this in a great location close to Nike, restaurants, shopping, and highway access. Don't miss it!
Zillow last checked: 8 hours ago
Listing updated: June 04, 2025 at 04:17am
Listed by:
Kelly Miller 503-307-2922,
Knipe Realty ERA Powered
Bought with:
Kirk Sherrill, 200903034
Premiere Property Group, LLC
Source: RMLS (OR),MLS#: 527545940
Facts & features
Interior
Bedrooms & bathrooms
- Bedrooms: 3
- Bathrooms: 2
- Full bathrooms: 2
- Main level bathrooms: 2
Primary bedroom
- Features: Hardwood Floors
- Level: Main
- Area: 117
- Dimensions: 9 x 13
Bedroom 2
- Features: Hardwood Floors
- Level: Main
- Area: 99
- Dimensions: 9 x 11
Bedroom 3
- Features: Hardwood Floors
- Level: Main
- Area: 72
- Dimensions: 9 x 8
Dining room
- Features: Hardwood Floors
- Level: Main
- Area: 98
- Dimensions: 7 x 14
Family room
- Features: Skylight, Wallto Wall Carpet
- Level: Main
- Area: 154
- Dimensions: 11 x 14
Kitchen
- Features: Dishwasher, Microwave, Free Standing Range, Free Standing Refrigerator, Granite, Tile Floor
- Level: Main
- Area: 84
- Width: 12
Living room
- Features: Fireplace, Hardwood Floors
- Level: Main
- Area: 196
- Dimensions: 14 x 14
Heating
- Forced Air, Fireplace(s)
Cooling
- Central Air
Appliances
- Included: Dishwasher, Disposal, Free-Standing Gas Range, Free-Standing Refrigerator, Microwave, Stainless Steel Appliance(s), Washer/Dryer, Free-Standing Range, Gas Water Heater, Tankless Water Heater
- Laundry: Laundry Room
Features
- Granite
- Flooring: Hardwood, Tile, Wall to Wall Carpet
- Windows: Double Pane Windows, Skylight(s)
- Basement: Crawl Space
- Number of fireplaces: 1
- Fireplace features: Wood Burning
Interior area
- Total structure area: 1,264
- Total interior livable area: 1,264 sqft
Property
Parking
- Total spaces: 1
- Parking features: Driveway, Garage Door Opener, Attached
- Attached garage spaces: 1
- Has uncovered spaces: Yes
Features
- Stories: 1
- Patio & porch: Covered Patio
- Exterior features: Garden, Raised Beds
- Fencing: Fenced
Lot
- Size: 7,405 sqft
- Features: Level, SqFt 7000 to 9999
Details
- Additional structures: ToolShed
- Parcel number: R51446
Construction
Type & style
- Home type: SingleFamily
- Architectural style: Ranch
- Property subtype: Residential, Single Family Residence
Materials
- Wood Siding, Insulation and Ceiling Insulation
- Roof: Composition
Condition
- Approximately
- New construction: No
- Year built: 1953
Utilities & green energy
- Gas: Gas
- Sewer: Public Sewer
- Water: Public
- Utilities for property: Cable Connected
Community & neighborhood
Security
- Security features: Entry, Security Lights
Location
- Region: Portland
HOA & financial
HOA
- Has HOA: Yes
- HOA fee: $189 annually
- Amenities included: Unknown
Other
Other facts
- Listing terms: Cash,Conventional,FHA,VA Loan
- Road surface type: Paved
Price history
| Date | Event | Price |
|---|---|---|
| 6/4/2025 | Sold | $600,000-1.5%$475/sqft |
Source: | ||
| 4/29/2025 | Pending sale | $609,000$482/sqft |
Source: | ||
| 4/25/2025 | Listed for sale | $609,000$482/sqft |
Source: | ||
Public tax history
| Year | Property taxes | Tax assessment |
|---|---|---|
| 2025 | $4,137 +13.6% | $218,930 +12.1% |
| 2024 | $3,642 +6.5% | $195,280 +3% |
| 2023 | $3,421 +3.3% | $189,600 +3% |
Find assessor info on the county website
Neighborhood: 97225
Nearby schools
GreatSchools rating
- 3/10William Walker Elementary SchoolGrades: PK-5Distance: 0.4 mi
- 7/10Cedar Park Middle SchoolGrades: 6-8Distance: 0.5 mi
- 7/10Beaverton High SchoolGrades: 9-12Distance: 1.2 mi
Schools provided by the listing agent
- Elementary: William Walker
- Middle: Cedar Park
- High: Beaverton
Source: RMLS (OR). This data may not be complete. We recommend contacting the local school district to confirm school assignments for this home.
Get a cash offer in 3 minutes
Find out how much your home could sell for in as little as 3 minutes with a no-obligation cash offer.
Estimated market value
$582,900
Get a cash offer in 3 minutes
Find out how much your home could sell for in as little as 3 minutes with a no-obligation cash offer.
Estimated market value
$582,900


