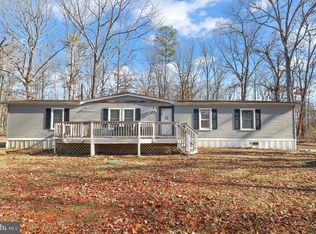Sold for $399,900
$399,900
12615 Orange Plank Rd, Locust Grove, VA 22508
4beds
2,052sqft
Manufactured Home
Built in 2004
2.08 Acres Lot
$413,400 Zestimate®
$195/sqft
$3,013 Estimated rent
Home value
$413,400
$384,000 - $442,000
$3,013/mo
Zestimate® history
Loading...
Owner options
Explore your selling options
What's special
Zillow last checked: 8 hours ago
Listing updated: May 13, 2025 at 06:31am
Listed by:
Alex Belcher 540-300-9669,
Belcher Real Estate, LLC.
Bought with:
Rebeca Lamas Gallegos, 0225254368
Coldwell Banker Realty
Source: Bright MLS,MLS#: VASP2032098
Facts & features
Interior
Bedrooms & bathrooms
- Bedrooms: 4
- Bathrooms: 3
- Full bathrooms: 3
- Main level bathrooms: 3
- Main level bedrooms: 4
Primary bedroom
- Features: Attached Bathroom, Flooring - Carpet, Lighting - Ceiling
- Level: Main
Bedroom 2
- Features: Flooring - Carpet, Lighting - Ceiling, Attached Bathroom
- Level: Main
Bedroom 3
- Features: Flooring - Carpet, Lighting - Ceiling, Attached Bathroom
- Level: Main
Bedroom 4
- Features: Flooring - Carpet, Lighting - Ceiling
- Level: Main
Primary bathroom
- Features: Attached Bathroom, Countertop(s) - Quartz, Double Sink, Flooring - Ceramic Tile, Bathroom - Walk-In Shower
- Level: Main
Dining room
- Features: Breakfast Room, Cathedral/Vaulted Ceiling, Dining Area, Flooring - Luxury Vinyl Plank, Lighting - Ceiling
- Level: Main
Family room
- Features: Cathedral/Vaulted Ceiling, Fireplace - Gas, Flooring - Carpet, Lighting - Ceiling
- Level: Main
Other
- Features: Attached Bathroom, Countertop(s) - Quartz, Double Sink, Flooring - Vinyl, Jack and Jill Bathroom, Bathroom - Tub Shower
- Level: Main
Other
- Features: Bathroom - Tub Shower, Countertop(s) - Quartz, Flooring - Vinyl
- Level: Main
Kitchen
- Features: Countertop(s) - Quartz, Cathedral/Vaulted Ceiling, Breakfast Bar, Eat-in Kitchen, Kitchen - Electric Cooking, Kitchen Island, Pantry
- Level: Main
Living room
- Features: Cathedral/Vaulted Ceiling, Flooring - Luxury Vinyl Plank, Lighting - Ceiling
- Level: Main
Heating
- Heat Pump, Electric
Cooling
- Central Air, Heat Pump, Electric
Appliances
- Included: Microwave, Dishwasher, Ice Maker, Oven/Range - Electric, Refrigerator, Stainless Steel Appliance(s), Water Dispenser, Water Heater, Electric Water Heater
- Laundry: Main Level, Hookup, Washer/Dryer Hookups Only
Features
- Bathroom - Walk-In Shower, Bathroom - Tub Shower, Combination Kitchen/Dining, Entry Level Bedroom, Open Floorplan, Eat-in Kitchen, Pantry, Primary Bath(s), Recessed Lighting, Upgraded Countertops, Walk-In Closet(s), Dry Wall, High Ceilings, Vaulted Ceiling(s)
- Flooring: Carpet, Ceramic Tile, Luxury Vinyl
- Doors: Six Panel, Double Entry
- Windows: Vinyl Clad, Stain/Lead Glass
- Has basement: No
- Number of fireplaces: 1
- Fireplace features: Corner, Gas/Propane
Interior area
- Total structure area: 2,052
- Total interior livable area: 2,052 sqft
- Finished area above ground: 2,052
- Finished area below ground: 0
Property
Parking
- Total spaces: 4
- Parking features: Gravel, Driveway
- Uncovered spaces: 4
Accessibility
- Accessibility features: None
Features
- Levels: One
- Stories: 1
- Patio & porch: Porch
- Exterior features: Lighting
- Pool features: None
- Has view: Yes
- View description: Pasture
Lot
- Size: 2.08 Acres
- Features: Open Lot, Wooded, Backs to Trees
Details
- Additional structures: Above Grade, Below Grade
- Parcel number: 17A14D
- Zoning: A3
- Special conditions: Standard
Construction
Type & style
- Home type: MobileManufactured
- Architectural style: Ranch/Rambler
- Property subtype: Manufactured Home
Materials
- Vinyl Siding
- Foundation: Crawl Space
- Roof: Shingle
Condition
- Excellent
- New construction: No
- Year built: 2004
- Major remodel year: 2025
Utilities & green energy
- Sewer: Septic < # of BR
- Water: Well
Community & neighborhood
Security
- Security features: Main Entrance Lock, Smoke Detector(s)
Location
- Region: Locust Grove
- Subdivision: None Available
Other
Other facts
- Listing agreement: Exclusive Right To Sell
- Body type: Double Wide
- Ownership: Fee Simple
Price history
| Date | Event | Price |
|---|---|---|
| 5/13/2025 | Sold | $399,900$195/sqft |
Source: | ||
| 4/11/2025 | Pending sale | $399,900$195/sqft |
Source: | ||
| 4/9/2025 | Listed for sale | $399,900+49.2%$195/sqft |
Source: | ||
| 2/14/2025 | Sold | $268,000+7.2%$131/sqft |
Source: | ||
| 1/17/2025 | Pending sale | $249,900$122/sqft |
Source: | ||
Public tax history
| Year | Property taxes | Tax assessment |
|---|---|---|
| 2025 | $1,852 | $252,200 |
| 2024 | $1,852 +11.7% | $252,200 +17.4% |
| 2023 | $1,658 +4.6% | $214,900 |
Find assessor info on the county website
Neighborhood: 22508
Nearby schools
GreatSchools rating
- 7/10Brock Road Elementary SchoolGrades: PK-5Distance: 4.9 mi
- 7/10Ni River Middle SchoolGrades: 6-8Distance: 7.8 mi
- 6/10Riverbend High SchoolGrades: 9-12Distance: 10.8 mi
Schools provided by the listing agent
- Elementary: Brock Road
- Middle: Ni River
- High: Riverbend
- District: Spotsylvania County Public Schools
Source: Bright MLS. This data may not be complete. We recommend contacting the local school district to confirm school assignments for this home.
Get a cash offer in 3 minutes
Find out how much your home could sell for in as little as 3 minutes with a no-obligation cash offer.
Estimated market value
$413,400
