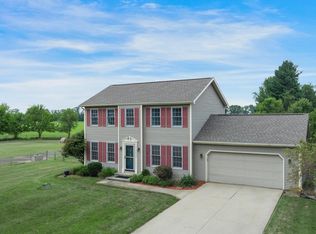Closed
$275,000
12615 Day Rd, Mishawaka, IN 46545
3beds
1,940sqft
Single Family Residence
Built in 1960
1.34 Acres Lot
$279,900 Zestimate®
$--/sqft
$1,680 Estimated rent
Home value
$279,900
$255,000 - $305,000
$1,680/mo
Zestimate® history
Loading...
Owner options
Explore your selling options
What's special
Back on market! Now is your opportunity to make this property your own!!! So much to love in this 3 bedroom ranch on a large double lot! Spacious eat in style kitchen will quickly become the hub of your home with custom cabinets (be sure to check them all out) - one even has a hidden table! Full appliance package is included too! Hardwood floors are sure to bring a smile along with the fully finished lower level complete with 3rd bedroom, Family room with cozy gas fireplace, work out room & spacious laundry room, utility sink, and a bonus kitchen sink and cooktop (bring on the Turkey Dinner)! Attached 2 car garage, bonus 16x20 detached garage plus and extra lot to make all your dreams come true! Don't wait!
Zillow last checked: 8 hours ago
Listing updated: August 30, 2024 at 09:03am
Listed by:
Susan A Ullery VM:574-235-3446,
RE/MAX 100
Bought with:
Kelly Schaffer
ADT Realty
Source: IRMLS,MLS#: 202417392
Facts & features
Interior
Bedrooms & bathrooms
- Bedrooms: 3
- Bathrooms: 1
- Full bathrooms: 1
- Main level bedrooms: 2
Bedroom 1
- Level: Main
Bedroom 2
- Level: Main
Family room
- Level: Basement
- Area: 364
- Dimensions: 28 x 13
Kitchen
- Level: Main
- Area: 288
- Dimensions: 24 x 12
Living room
- Level: Main
- Area: 247
- Dimensions: 19 x 13
Heating
- Natural Gas
Cooling
- Central Air, Ceiling Fan(s)
Appliances
- Included: Microwave, Refrigerator, Washer, Gas Cooktop, Dryer-Gas, Oven-Built-In, Gas Water Heater
Features
- Ceiling Fan(s), Eat-in Kitchen, Split Br Floor Plan, Tub/Shower Combination
- Flooring: Hardwood, Carpet, Tile, Vinyl
- Basement: Full,Finished,Concrete
- Has fireplace: No
- Fireplace features: Family Room, Basement
Interior area
- Total structure area: 2,280
- Total interior livable area: 1,940 sqft
- Finished area above ground: 1,140
- Finished area below ground: 800
Property
Parking
- Total spaces: 2
- Parking features: Attached, Concrete
- Attached garage spaces: 2
- Has uncovered spaces: Yes
Features
- Levels: One
- Stories: 1
- Patio & porch: Deck
- Fencing: None
Lot
- Size: 1.34 Acres
- Dimensions: 200x300
- Features: Level
Details
- Additional structures: Second Garage
- Additional parcels included: 7105-31-326-012.000-031
- Parcel number: 710531326013.000031
Construction
Type & style
- Home type: SingleFamily
- Architectural style: Ranch
- Property subtype: Single Family Residence
Materials
- Aluminum Siding, Brick, Vinyl Siding
- Roof: Shingle
Condition
- New construction: No
- Year built: 1960
Utilities & green energy
- Sewer: Septic Tank
- Water: Well
Community & neighborhood
Location
- Region: Mishawaka
- Subdivision: None
Other
Other facts
- Listing terms: Cash,Conventional,FHA,VA Loan
Price history
| Date | Event | Price |
|---|---|---|
| 8/30/2024 | Sold | $275,000+3.8% |
Source: | ||
| 6/6/2024 | Listed for sale | $265,000 |
Source: | ||
| 5/16/2024 | Pending sale | $265,000 |
Source: | ||
Public tax history
| Year | Property taxes | Tax assessment |
|---|---|---|
| 2024 | $1,417 -10% | $195,800 -3.3% |
| 2023 | $1,574 +30.1% | $202,500 0% |
| 2022 | $1,210 -1.9% | $202,600 +24.6% |
Find assessor info on the county website
Neighborhood: 46545
Nearby schools
GreatSchools rating
- 7/10Elsie Rogers Elementary SchoolGrades: PK-5Distance: 1.7 mi
- 8/10Schmucker Middle SchoolGrades: 6-8Distance: 1.4 mi
- 10/10Penn High SchoolGrades: 9-12Distance: 1.4 mi
Schools provided by the listing agent
- Elementary: Elsie Rogers
- Middle: Schmucker
- High: Penn
- District: Penn-Harris-Madison School Corp.
Source: IRMLS. This data may not be complete. We recommend contacting the local school district to confirm school assignments for this home.

Get pre-qualified for a loan
At Zillow Home Loans, we can pre-qualify you in as little as 5 minutes with no impact to your credit score.An equal housing lender. NMLS #10287.
