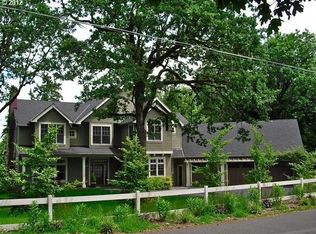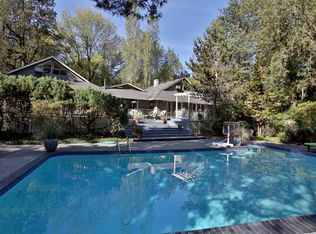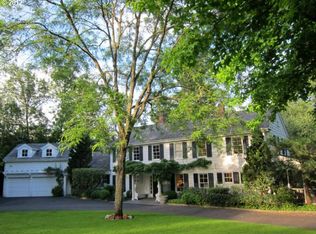Dunthorpe custom built home on premier st. in Riverdale school district on .7 acre. Extensive millwork, french-doors, custom walnut and painted cabinetry, 10ft. ceilings on main & 9 ft. ceilings on upper. Quarter sawn oak floors, honed granite, marble, period lighting.1,200 bottle wine cellar, outdoor natural gas grill.
This property is off market, which means it's not currently listed for sale or rent on Zillow. This may be different from what's available on other websites or public sources.


