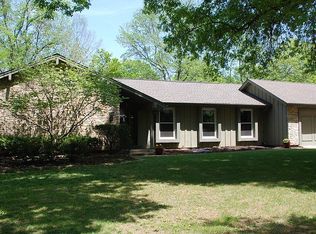Sold
Price Unknown
12614 Overbrook Rd, Leawood, KS 66209
5beds
3,444sqft
Single Family Residence
Built in 1970
0.28 Acres Lot
$727,100 Zestimate®
$--/sqft
$4,656 Estimated rent
Home value
$727,100
$676,000 - $778,000
$4,656/mo
Zestimate® history
Loading...
Owner options
Explore your selling options
What's special
Discover this impeccably redesigned home in the heart of Leawood South, where modern elegance meets classic charm. This stunning property offers a rare combination of luxury and location, set in a highly sought-after neighborhood. Just blocks from Country Club of Leawood and award-winning Leawood Elementary and Middle Schools, it’s a perfect place to call home.
The centerpiece of the home is the expansive kitchen and family room, featuring custom soft-close cabinetry, quartz countertops, a five-burner gas cooktop, and top-of-the-line stainless-steel appliances. French doors lead to a breathtaking deck, designed for entertaining. Overlooking lush green space, this 1,500 sq. ft. outdoor retreat is perfect for gatherings or peaceful evenings under the stars.
Four beautifully updated bathrooms showcase marble and quartz finishes in timeless neutral tones. The walk-out finished basement adds versatility with a cozy mother-in-law suite, a second fireplace, and a potential sixth non-conforming bedroom.
This home is a rare find, blending thoughtful design with a premier location. Don't miss your chance to own this Leawood masterpiece!
Zillow last checked: 8 hours ago
Listing updated: January 09, 2025 at 10:07am
Listing Provided by:
Locate Team 816-280-2773,
Compass Realty Group,
Katherine Gregg 816-679-8500,
Compass Realty Group
Bought with:
Grace Fancher, SP00237404
Seek Real Estate
Source: Heartland MLS as distributed by MLS GRID,MLS#: 2521471
Facts & features
Interior
Bedrooms & bathrooms
- Bedrooms: 5
- Bathrooms: 4
- Full bathrooms: 3
- 1/2 bathrooms: 1
Primary bedroom
- Features: Carpet, Walk-In Closet(s)
- Level: Second
- Area: 336 Square Feet
- Dimensions: 24 x 14
Bedroom 2
- Features: Carpet
- Level: Second
- Area: 143 Square Feet
- Dimensions: 13 x 11
Bedroom 3
- Features: Carpet
- Level: Second
- Area: 176 Square Feet
- Dimensions: 16 x 11
Bedroom 4
- Features: Carpet
- Level: Second
- Area: 120 Square Feet
- Dimensions: 12 x 10
Dining room
- Features: Wood Floor
- Level: First
- Area: 144 Square Feet
- Dimensions: 12 x 12
Great room
- Features: Built-in Features, Fireplace, Wood Floor
- Level: First
- Area: 320 Square Feet
- Dimensions: 20 x 16
Kitchen
- Features: Kitchen Island, Wood Floor
- Level: First
- Area: 384 Square Feet
- Dimensions: 24 x 16
Laundry
- Features: Wood Floor
- Level: First
Living room
- Features: Wood Floor
- Level: First
- Area: 240 Square Feet
- Dimensions: 20 x 12
Heating
- Forced Air
Cooling
- Electric
Appliances
- Included: Dishwasher, Disposal
- Laundry: Laundry Room, Off The Kitchen
Features
- Cedar Closet, Kitchen Island, Walk-In Closet(s)
- Flooring: Carpet
- Basement: Finished,Full,Walk-Out Access
- Number of fireplaces: 2
- Fireplace features: Family Room, Great Room
Interior area
- Total structure area: 3,444
- Total interior livable area: 3,444 sqft
- Finished area above ground: 2,694
- Finished area below ground: 750
Property
Parking
- Total spaces: 2
- Parking features: Attached, Garage Faces Front
- Attached garage spaces: 2
Features
- Patio & porch: Deck, Patio
Lot
- Size: 0.28 Acres
Details
- Parcel number: HP72000014 0006
Construction
Type & style
- Home type: SingleFamily
- Architectural style: Traditional
- Property subtype: Single Family Residence
Materials
- Board & Batten Siding, Brick/Mortar
- Roof: Composition
Condition
- Year built: 1970
Utilities & green energy
- Sewer: Public Sewer
- Water: Public
Community & neighborhood
Location
- Region: Leawood
- Subdivision: Leawood South
Other
Other facts
- Listing terms: Cash,Conventional
- Ownership: Private
Price history
| Date | Event | Price |
|---|---|---|
| 1/9/2025 | Sold | -- |
Source: | ||
| 12/8/2024 | Pending sale | $685,000$199/sqft |
Source: | ||
| 12/4/2024 | Listed for sale | $685,000+32%$199/sqft |
Source: | ||
| 5/18/2018 | Sold | -- |
Source: | ||
| 3/24/2018 | Pending sale | $519,000$151/sqft |
Source: 395 Realty LLC #2075819 Report a problem | ||
Public tax history
| Year | Property taxes | Tax assessment |
|---|---|---|
| 2024 | $7,493 +3.5% | $67,413 +4.9% |
| 2023 | $7,241 -4.4% | $64,251 -2.3% |
| 2022 | $7,578 | $65,746 +12.1% |
Find assessor info on the county website
Neighborhood: 66209
Nearby schools
GreatSchools rating
- 7/10Leawood Elementary SchoolGrades: K-5Distance: 0.7 mi
- 7/10Leawood Middle SchoolGrades: 6-8Distance: 0.7 mi
- 9/10Blue Valley North High SchoolGrades: 9-12Distance: 2.1 mi
Schools provided by the listing agent
- Elementary: Leawood
- Middle: Leawood Middle
- High: Blue Valley North
Source: Heartland MLS as distributed by MLS GRID. This data may not be complete. We recommend contacting the local school district to confirm school assignments for this home.
Get a cash offer in 3 minutes
Find out how much your home could sell for in as little as 3 minutes with a no-obligation cash offer.
Estimated market value
$727,100
Get a cash offer in 3 minutes
Find out how much your home could sell for in as little as 3 minutes with a no-obligation cash offer.
Estimated market value
$727,100
