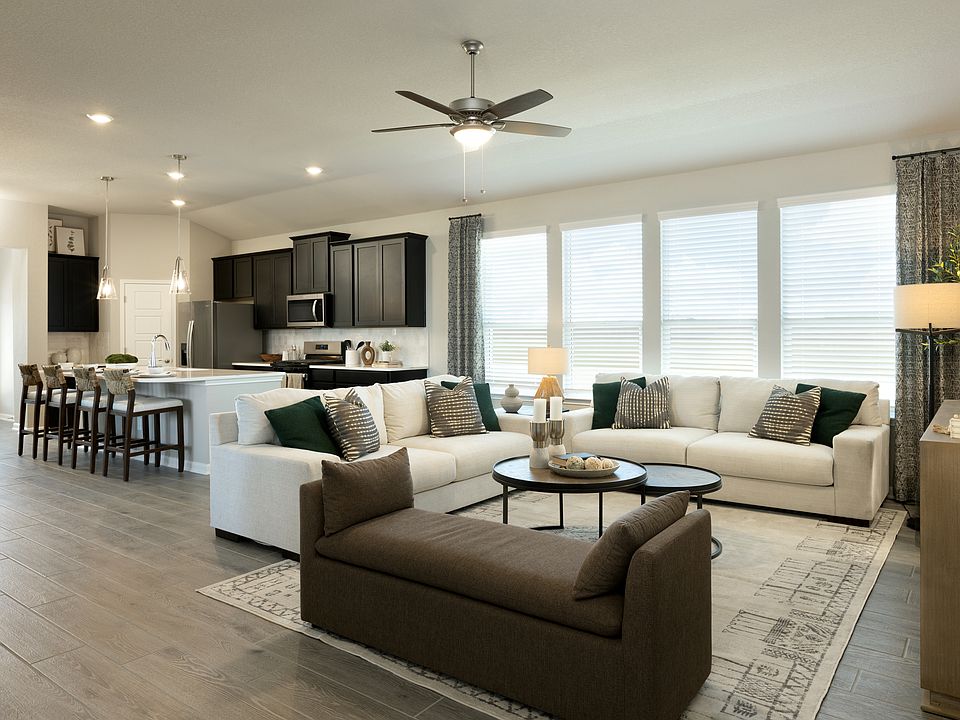Discover the Preston (C403) floor plan at Carmel Ranch in Schertz, TX. This 2,066 sq. ft., single-story home features 4 bedrooms and 3 bathrooms, including a private en suite full bathroom in one of the secondary bedrooms-ideal for guests or multigenerational living. The primary suite boasts an impressive walk-in closet and a luxurious bath. Sizeable secondary bedrooms provide comfort for family or visitors. The spacious living area flows seamlessly outdoors to the covered back patio, perfect for entertaining or relaxing. Carmel Ranch offers quick access to I-10 and Loop 1604 and is served by the highly acclaimed, 'A'-rated Schertz-Cibolo-Universal City ISD. Residents can embrace nature with nearby parks and scenic trails, creating the ideal balance between convenience and outdoor living. This prime location is just minutes from Randolph Air Force Base.
Pending
Special offer
$409,990
12613 Winding Butte, Schertz, TX 78154
4beds
2,066sqft
Single Family Residence
Built in 2025
6,969 sqft lot
$399,100 Zestimate®
$198/sqft
$58/mo HOA
What's special
Covered back patioImpressive walk-in closetLuxurious bath
- 33 days
- on Zillow |
- 64 |
- 2 |
Zillow last checked: 8 hours ago
Listing updated: May 08, 2025 at 03:26pm
Listed by:
Crystal Gonzales TREC #695097 (210) 273-7235,
Premier Realty Group
Source: SABOR,MLS#: 1859995
Travel times
Schedule tour
Select your preferred tour type — either in-person or real-time video tour — then discuss available options with the builder representative you're connected with.
Select a date
Facts & features
Interior
Bedrooms & bathrooms
- Bedrooms: 4
- Bathrooms: 3
- Full bathrooms: 3
Primary bedroom
- Features: Walk-In Closet(s), Ceiling Fan(s)
- Area: 195
- Dimensions: 13 x 15
Bedroom 2
- Area: 143
- Dimensions: 13 x 11
Bedroom 3
- Area: 143
- Dimensions: 11 x 13
Bedroom 4
- Area: 143
- Dimensions: 11 x 13
Primary bathroom
- Features: Shower Only, Double Vanity
- Area: 117
- Dimensions: 13 x 9
Dining room
- Area: 196
- Dimensions: 14 x 14
Family room
- Area: 190
- Dimensions: 19 x 10
Kitchen
- Area: 168
- Dimensions: 12 x 14
Office
- Area: 143
- Dimensions: 13 x 11
Heating
- Central, Electric
Cooling
- 13-15 SEER AX, Ceiling Fan(s), Central Air
Appliances
- Included: Washer, Dryer, Cooktop, Built-In Oven, Microwave, Range, Refrigerator, Disposal, Dishwasher, ENERGY STAR Qualified Appliances
- Laundry: Washer Hookup, Dryer Connection
Features
- One Living Area, Liv/Din Combo, Kitchen Island, Pantry, Study/Library, Utility Room Inside, 1st Floor Lvl/No Steps, Open Floorplan, Master Downstairs, Ceiling Fan(s), Programmable Thermostat
- Flooring: Carpet, Ceramic Tile, Vinyl
- Windows: Double Pane Windows, Low Emissivity Windows, Window Coverings
- Has basement: No
- Attic: Pull Down Stairs
- Has fireplace: No
- Fireplace features: Not Applicable
Interior area
- Total structure area: 2,066
- Total interior livable area: 2,066 sqft
Property
Parking
- Total spaces: 2
- Parking features: Two Car Garage, Garage Door Opener
- Garage spaces: 2
Features
- Levels: One
- Stories: 1
- Pool features: None
Lot
- Size: 6,969 sqft
Construction
Type & style
- Home type: SingleFamily
- Property subtype: Single Family Residence
Materials
- Brick, 3 Sides Masonry, Stone, Foam Insulation
- Foundation: Slab
- Roof: Composition
Condition
- New Construction
- New construction: Yes
- Year built: 2025
Details
- Builder name: MERITAGE HOMES
Utilities & green energy
- Electric: GVEC Electri
- Gas: GVEC Electri
- Sewer: City of Sche
- Water: City of sche, Water System
Green energy
- Indoor air quality: Integrated Pest Management
- Water conservation: Water-Smart Landscaping, Low Flow Commode, Low-Flow Fixtures
Community & HOA
Community
- Features: Playground
- Subdivision: Carmel Ranch
HOA
- Has HOA: Yes
- HOA fee: $700 annually
- HOA name: ALAMO MANAGEMENT GROUP
Location
- Region: Schertz
Financial & listing details
- Price per square foot: $198/sqft
- Annual tax amount: $2
- Price range: $410K - $410K
- Date on market: 4/21/2025
- Listing terms: Conventional,FHA,VA Loan,Cash
About the community
ParkTrails
Starting in the $300s, Carmel Ranch is located in southern Schertz, just northeast of San Antonio. This prime location offers quick access to I-10 and Loop 1604 and is served by the highly acclaimed, 'A'-rated Schertz-Cibolo-Universal City ISD. Residents can embrace nature with nearby parks and scenic trails, creating the ideal balance between convenience and outdoor living. Discover a better way of life at Carmel Ranch—stake your claim today!
NOW EXTENDED! Our National Sales Event Has Just Got Better!
Don't miss out on huge savings! Now through 5/31, get a rate as low as 3.99% for the 1st year of the loan, then 4.99% (5.752% APR) for the remaining life of the loan on select homes. T&Cs apply.Source: Meritage Homes

