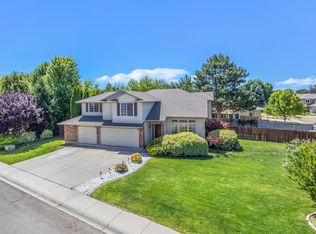Sold
Price Unknown
12613 W View Ridge Dr, Boise, ID 83709
4beds
3baths
2,550sqft
Single Family Residence
Built in 1995
0.34 Acres Lot
$671,700 Zestimate®
$--/sqft
$2,971 Estimated rent
Home value
$671,700
$638,000 - $705,000
$2,971/mo
Zestimate® history
Loading...
Owner options
Explore your selling options
What's special
Beautiful Home in Desirable Edgeview Estates. This Spacious Home Offers 5 (or 4+ Bonus) Size-able Bedrooms, 3 Full Baths Plus Sep Family Room, Formal Living & Dining. Tall Windows & Vaulted Ceilings Welcome You, Remodeled Gourmet Kitchen incl Rich Wood Cabinetry, Leathered Granite Counters, Stylish Light Fixtures, Composite Sink, SS Appls w/Gas Range & Oversized Island Open to Family Room w/Cozy Gas Fireplace. Main Level Bedroom, Guest Bath & Engineered Hardwoods Throughout. Upstairs You’ll Find New Carpet & Dbl Doors into Generous Master w/Updated Ensuite Featuring Tile Floors, Jetted Tub, Walk-in Shower, Quartz Counters & Huge Closet. 2 More Beds & Bonus/5th Bedroom. Outside is Entertainers Dream on Over 1/3 Acre on Irrig w/Mature Landscaping, Covered Patio, Fire pit w/Swings & Slate Pavers Meandering thru Flower Beds. Storage Shed & Potential RV Parking. 3Yr Old Roof, 4Yr Old HVAC for Buyer Peace of Mind. All in a Location That Can’t Be Beat w/Access to Freeway, The Village, Top Golf, & More. Welcome Home!
Zillow last checked: 8 hours ago
Listing updated: May 31, 2023 at 08:46pm
Listed by:
Jennifer Atkinson 208-608-0222,
Silvercreek Realty Group
Bought with:
Deseree Dewey
Silvercreek Realty Group
Source: IMLS,MLS#: 98872868
Facts & features
Interior
Bedrooms & bathrooms
- Bedrooms: 4
- Bathrooms: 3
- Main level bathrooms: 1
- Main level bedrooms: 1
Primary bedroom
- Level: Upper
- Area: 238
- Dimensions: 14 x 17
Bedroom 2
- Level: Main
- Area: 144
- Dimensions: 12 x 12
Bedroom 3
- Level: Upper
- Area: 144
- Dimensions: 12 x 12
Bedroom 4
- Level: Upper
- Area: 120
- Dimensions: 10 x 12
Dining room
- Level: Main
- Area: 132
- Dimensions: 11 x 12
Family room
- Level: Main
- Area: 288
- Dimensions: 16 x 18
Kitchen
- Level: Main
- Area: 204
- Dimensions: 12 x 17
Living room
- Level: Main
- Area: 288
- Dimensions: 16 x 18
Heating
- Forced Air, Natural Gas
Cooling
- Central Air
Appliances
- Included: Gas Water Heater, Dishwasher, Disposal, Microwave, Oven/Range Freestanding, Refrigerator
Features
- Bath-Master, Bed-Master Main Level, Guest Room, Split Bedroom, Den/Office, Formal Dining, Family Room, Great Room, Rec/Bonus, Double Vanity, Walk-In Closet(s), Breakfast Bar, Pantry, Kitchen Island, Granit/Tile/Quartz Count, Number of Baths Main Level: 1, Number of Baths Upper Level: 2, Bonus Room Size: 15x20, Bonus Room Level: Upper
- Windows: Skylight(s)
- Has basement: No
- Has fireplace: Yes
- Fireplace features: Gas
Interior area
- Total structure area: 2,550
- Total interior livable area: 2,550 sqft
- Finished area above ground: 2,550
- Finished area below ground: 0
Property
Parking
- Total spaces: 3
- Parking features: Attached, Driveway
- Attached garage spaces: 3
- Has uncovered spaces: Yes
Features
- Levels: Two
- Patio & porch: Covered Patio/Deck
- Has spa: Yes
- Spa features: Bath
Lot
- Size: 0.34 Acres
- Features: 10000 SF - .49 AC, Garden, Irrigation Available, Sidewalks, Corner Lot, Cul-De-Sac, Auto Sprinkler System, Full Sprinkler System, Pressurized Irrigation Sprinkler System
Details
- Additional structures: Shed(s)
- Parcel number: R2107150170
- Zoning: R-1C
Construction
Type & style
- Home type: SingleFamily
- Property subtype: Single Family Residence
Materials
- Frame, HardiPlank Type
- Foundation: Crawl Space
- Roof: Composition
Condition
- Year built: 1995
Utilities & green energy
- Water: Public
- Utilities for property: Sewer Connected, Cable Connected
Community & neighborhood
Location
- Region: Boise
- Subdivision: Edgeview Estate
HOA & financial
HOA
- Has HOA: Yes
- HOA fee: $229 annually
Other
Other facts
- Listing terms: Cash,Conventional,FHA,VA Loan
- Ownership: Fee Simple
- Road surface type: Paved
Price history
Price history is unavailable.
Public tax history
| Year | Property taxes | Tax assessment |
|---|---|---|
| 2025 | $2,777 +0.1% | $574,200 +5.7% |
| 2024 | $2,775 -20.7% | $543,300 +4.1% |
| 2023 | $3,500 -3.4% | $521,900 -18.7% |
Find assessor info on the county website
Neighborhood: 83709
Nearby schools
GreatSchools rating
- 6/10Ustick Elementary SchoolGrades: PK-5Distance: 2.1 mi
- 7/10Lewis & Clark Middle SchoolGrades: 6-8Distance: 0.6 mi
- 8/10Centennial High SchoolGrades: 9-12Distance: 3.3 mi
Schools provided by the listing agent
- Elementary: Ustick
- Middle: Lewis and Clark
- High: Centennial
- District: West Ada School District
Source: IMLS. This data may not be complete. We recommend contacting the local school district to confirm school assignments for this home.
