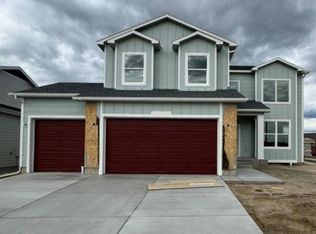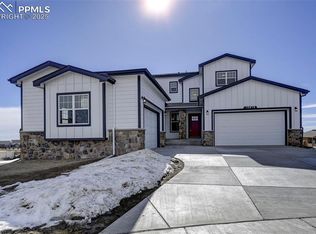Sold for $900,047
$900,047
12613 Granite Ridge Dr, Falcon, CO 80831
7beds
4,534sqft
Single Family Residence
Built in 2024
8,707.64 Square Feet Lot
$869,500 Zestimate®
$199/sqft
$3,708 Estimated rent
Home value
$869,500
$817,000 - $922,000
$3,708/mo
Zestimate® history
Loading...
Owner options
Explore your selling options
What's special
Spacious home with open plan while still retaining the uniqueness of different spaces. Formal Dining room plus breakfast nook and breakfast bar/island. The great room has lots of natural light and a gas fireplace. The laundry room connects to the garage, and there is a key drop station between the laundry and kitchen. This home's primary suite is on the main level and has a custom 46"x105" master bath shower with dual shower heads and a large bench seat. There is also a 1/2 bath and a flex/study. The upper level has a loft along with three bedrooms and a full bath. The basement has a huge rec room with niche spaces for entertaining, a gym or many uses. There are also three bedrooms on this level with a full bath. This home has a garden level basement and has a 31x10 deck with landing and stairs. This home has a fully landscaped lot and is fenced with a 6' vinyl privacy fence. Other extras in this home include: KitchenAid refrigerator, nook cabinets with glass doors, whole house window coverings, air conditioning, freezer outlet in garage, holiday lighting package, installed full radon system, security lights with motion detection, custom cabinet in kitchen for spice rack and cookie plan cabinet.
Zillow last checked: 8 hours ago
Listing updated: September 13, 2024 at 03:35am
Listed by:
Manuel Rodrigues 719-499-4201,
Campbell Homes LLC
Bought with:
Non Member
Non Member
Source: Pikes Peak MLS,MLS#: 8207255
Facts & features
Interior
Bedrooms & bathrooms
- Bedrooms: 7
- Bathrooms: 4
- Full bathrooms: 3
- 1/2 bathrooms: 1
Basement
- Area: 1805
Heating
- Forced Air
Cooling
- Central Air
Appliances
- Included: Dishwasher, Disposal, Double Oven, Gas in Kitchen, Microwave, Oven, Self Cleaning Oven
- Laundry: Electric Hook-up, Main Level
Features
- Great Room, Breakfast Bar, High Speed Internet, Pantry, Smart Thermostat
- Flooring: Carpet
- Windows: Window Coverings
- Basement: Partially Finished
- Number of fireplaces: 1
- Fireplace features: Gas, One
Interior area
- Total structure area: 4,534
- Total interior livable area: 4,534 sqft
- Finished area above ground: 2,729
- Finished area below ground: 1,805
Property
Parking
- Total spaces: 4
- Parking features: Attached, Garage Door Opener, Garage Amenities (Other), See Remarks, Concrete Driveway
- Attached garage spaces: 4
Features
- Levels: Two
- Stories: 2
- Patio & porch: Composite, Wood Deck
- Fencing: Back Yard,See Remarks
Lot
- Size: 8,707 sqft
- Features: See Remarks, HOA Required $, Landscaped
Construction
Type & style
- Home type: SingleFamily
- Property subtype: Single Family Residence
Materials
- Fiber Cement, Masonite, Stone
- Foundation: Garden Level
- Roof: Composite Shingle
Condition
- Under Construction
- New construction: Yes
- Year built: 2024
Details
- Builder model: Steinbeck, 2653.4
- Builder name: Campbell Homes LLC
- Warranty included: Yes
Utilities & green energy
- Water: Assoc/Distr
- Utilities for property: Phone Available
Community & neighborhood
Security
- Security features: Security System
Community
- Community features: Community Center, Dining, Dog Park, Fitness Center, Golf, Hiking or Biking Trails, Lake, Parks or Open Space, Playground, Pool, Shops, Clubhouse, Recreation Room
Location
- Region: Falcon
HOA & financial
HOA
- HOA fee: $68 monthly
- Services included: Management, Trash Removal
- Second HOA fee: $115 annually
Other
Other facts
- Listing terms: Cash,Conventional,FHA,VA Loan
Price history
| Date | Event | Price |
|---|---|---|
| 8/7/2025 | Listing removed | $650,000$143/sqft |
Source: | ||
| 7/22/2025 | Contingent | $650,000$143/sqft |
Source: | ||
| 7/17/2025 | Price change | $650,000-10.3%$143/sqft |
Source: | ||
| 7/14/2025 | Listed for sale | $724,9990%$160/sqft |
Source: | ||
| 5/24/2025 | Listing removed | $725,000$160/sqft |
Source: | ||
Public tax history
Tax history is unavailable.
Neighborhood: 80831
Nearby schools
GreatSchools rating
- 7/10Woodmen Hills Elementary SchoolGrades: PK-5Distance: 1.6 mi
- 5/10Falcon Middle SchoolGrades: 6-8Distance: 1.5 mi
- 5/10Falcon High SchoolGrades: 9-12Distance: 1 mi
Schools provided by the listing agent
- District: Falcon-49
Source: Pikes Peak MLS. This data may not be complete. We recommend contacting the local school district to confirm school assignments for this home.
Get a cash offer in 3 minutes
Find out how much your home could sell for in as little as 3 minutes with a no-obligation cash offer.
Estimated market value$869,500
Get a cash offer in 3 minutes
Find out how much your home could sell for in as little as 3 minutes with a no-obligation cash offer.
Estimated market value
$869,500

