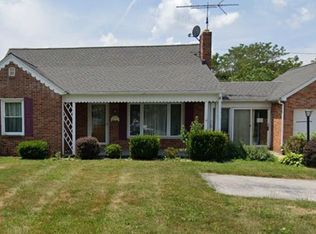Looking for that solid cape cod with a nearly 1/2 acre lot with a detached 2 car garage, 4 bedrooms, a brick fireplace with a wood insert and plenty of storage? You just found it! 2 bedrooms on the 1st floor, and 2 bedrooms on the 2nd with one of them having a walk in closet and extra closet too! Hardwood and tile floors, entry vestibule with an entry closet, detached 2 car garage with a slate roof and tons of storage, enjoy summer evenings on your large 14 x 21 deck with steps to grade! Even a desert dry basement and a shower stall installed and a bilco door to the basement! What a great home at a great price - hurry before you miss this great opportunity to live 'out' but still have a quick trip to everywhere you want to be!
This property is off market, which means it's not currently listed for sale or rent on Zillow. This may be different from what's available on other websites or public sources.
