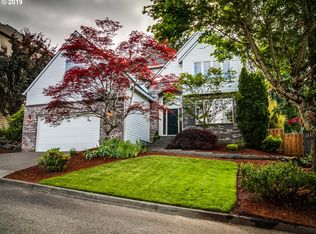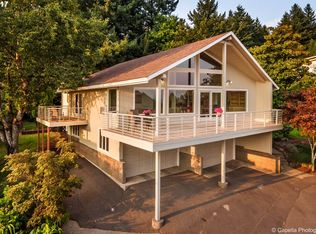Sold
$1,025,000
12612 SW 56th Ct, Portland, OR 97219
3beds
3,027sqft
Residential, Single Family Residence
Built in 1995
8,712 Square Feet Lot
$998,200 Zestimate®
$339/sqft
$4,222 Estimated rent
Home value
$998,200
$938,000 - $1.06M
$4,222/mo
Zestimate® history
Loading...
Owner options
Explore your selling options
What's special
This stylish contemporary is a nature-lover's & entertainer's dream with views, light and quality updates throughout. The great room has both a Western view & view to the award-winning backyard. A cook's kitchen with large marble island, large storage drawers, stainless appliances, and an eating area where you can enjoy backyard wildlife from the breakfast table. A grand-sized dining room with built-in cabinetry accommodates intimate & large gatherings. Two comfortable private offices with generous built-in storage will work well for remote office workers. A recently renovated primary suite has a spectacular SW view and includes porcelain tile in the bathroom and walk-in closet with radiant floor heat. The private backyard has a dramatic waterfall and landscape designed by Dennis' 7 Dees that offers year-round enjoyment. It includes two flagstone patios, lighting and irrigation, and a raised veggie/flower bed for the gardener. The oversized triple car garage has a workbench and under stairwell storage. Close to freeways, grocery and shopping. Lake Oswego and Pdx dining, theater & shopping are just a few minutes away. [Home Energy Score = 1. HES Report at https://rpt.greenbuildingregistry.com/hes/OR10212881]
Zillow last checked: 8 hours ago
Listing updated: May 08, 2023 at 04:13am
Listed by:
Lynn Mattecheck 503-495-3258,
RE/MAX Equity Group
Bought with:
Kevin Caplener, 200503167
Windermere Realty Trust
Source: RMLS (OR),MLS#: 22202657
Facts & features
Interior
Bedrooms & bathrooms
- Bedrooms: 3
- Bathrooms: 3
- Full bathrooms: 2
- Partial bathrooms: 1
- Main level bathrooms: 1
Primary bedroom
- Features: Balcony, Closet Organizer, Bathtub, Shower, Tile Floor, Wallto Wall Carpet
- Level: Upper
- Area: 224
- Dimensions: 16 x 14
Bedroom 2
- Features: Wallto Wall Carpet
- Level: Upper
- Area: 130
- Dimensions: 13 x 10
Bedroom 3
- Features: Wallto Wall Carpet
- Level: Upper
- Area: 154
- Dimensions: 14 x 11
Dining room
- Features: Builtin Features, Tile Floor
- Level: Main
- Area: 260
- Dimensions: 20 x 13
Kitchen
- Features: Eating Area, Gas Appliances, Gourmet Kitchen, Hardwood Floors, Island, Pantry
- Level: Main
- Area: 210
- Width: 14
Living room
- Features: Builtin Features, Fireplace, Hardwood Floors, High Ceilings
- Level: Main
- Area: 288
- Dimensions: 18 x 16
Heating
- Forced Air, Fireplace(s)
Cooling
- Central Air
Appliances
- Included: Dishwasher, Disposal, Free-Standing Gas Range, Free-Standing Refrigerator, Gas Appliances, Range Hood, Stainless Steel Appliance(s), Gas Water Heater
- Laundry: Laundry Room
Features
- High Ceilings, High Speed Internet, Marble, Soaking Tub, Solar Tube(s), Vaulted Ceiling(s), Balcony, Closet, Built-in Features, Eat-in Kitchen, Gourmet Kitchen, Kitchen Island, Pantry, Closet Organizer, Bathtub, Shower
- Flooring: Hardwood, Heated Tile, Tile, Wall to Wall Carpet
- Doors: Sliding Doors
- Windows: Double Pane Windows, Vinyl Frames, Skylight(s)
- Basement: Crawl Space,None
- Number of fireplaces: 2
- Fireplace features: Gas
Interior area
- Total structure area: 3,027
- Total interior livable area: 3,027 sqft
Property
Parking
- Total spaces: 3
- Parking features: Driveway, On Street, Garage Door Opener, Attached
- Attached garage spaces: 3
- Has uncovered spaces: Yes
Features
- Stories: 3
- Patio & porch: Patio
- Exterior features: Garden, Water Feature, Yard, Balcony
- Fencing: Fenced
- Has view: Yes
- View description: Territorial
Lot
- Size: 8,712 sqft
- Features: Cul-De-Sac, Private, Sloped, Trees, SqFt 7000 to 9999
Details
- Parcel number: R278550
Construction
Type & style
- Home type: SingleFamily
- Architectural style: Contemporary
- Property subtype: Residential, Single Family Residence
Materials
- Cement Siding
- Foundation: Concrete Perimeter
- Roof: Composition
Condition
- Resale
- New construction: No
- Year built: 1995
Utilities & green energy
- Gas: Gas
- Sewer: Public Sewer
- Water: Public
- Utilities for property: Cable Connected
Community & neighborhood
Security
- Security features: Security System Owned
Location
- Region: Portland
HOA & financial
HOA
- Has HOA: Yes
- HOA fee: $350 semi-annually
- Amenities included: Commons
Other
Other facts
- Listing terms: Cash,Conventional
- Road surface type: Paved
Price history
| Date | Event | Price |
|---|---|---|
| 5/5/2023 | Sold | $1,025,000-2.4%$339/sqft |
Source: | ||
| 4/22/2023 | Pending sale | $1,050,000$347/sqft |
Source: | ||
| 4/19/2023 | Price change | $1,050,000-9.5%$347/sqft |
Source: | ||
| 3/23/2023 | Listed for sale | $1,160,000+303.5%$383/sqft |
Source: | ||
| 9/6/1995 | Sold | $287,500$95/sqft |
Source: Public Record | ||
Public tax history
| Year | Property taxes | Tax assessment |
|---|---|---|
| 2025 | $15,019 +0.5% | $591,780 +3% |
| 2024 | $14,938 +3.9% | $574,550 +3% |
| 2023 | $14,372 +4.8% | $557,820 +3% |
Find assessor info on the county website
Neighborhood: Far Southwest
Nearby schools
GreatSchools rating
- 8/10Markham Elementary SchoolGrades: K-5Distance: 1.2 mi
- 8/10Jackson Middle SchoolGrades: 6-8Distance: 1.4 mi
- 8/10Ida B. Wells-Barnett High SchoolGrades: 9-12Distance: 3.7 mi
Schools provided by the listing agent
- Elementary: Markham
- Middle: Jackson
- High: Ida B Wells
Source: RMLS (OR). This data may not be complete. We recommend contacting the local school district to confirm school assignments for this home.
Get a cash offer in 3 minutes
Find out how much your home could sell for in as little as 3 minutes with a no-obligation cash offer.
Estimated market value
$998,200
Get a cash offer in 3 minutes
Find out how much your home could sell for in as little as 3 minutes with a no-obligation cash offer.
Estimated market value
$998,200

