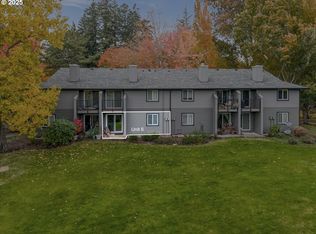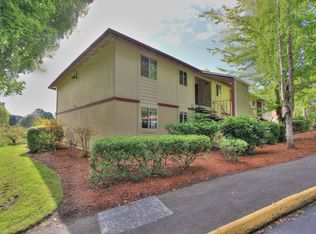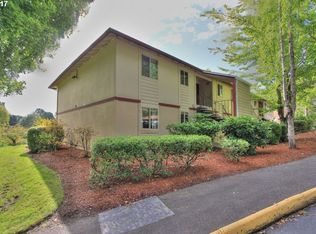Sold
$200,000
12612 NW Barnes Rd APT 7, Portland, OR 97229
2beds
812sqft
Residential, Condominium
Built in 1979
-- sqft lot
$202,200 Zestimate®
$246/sqft
$1,573 Estimated rent
Home value
$202,200
$190,000 - $214,000
$1,573/mo
Zestimate® history
Loading...
Owner options
Explore your selling options
What's special
Incredible location! Gorgeous two bedroom condo near all that Cedar Mill has to offer! Deeded parking! Upper corner unit with newer laminate and carpet. Tasteful updates include white cabinetry with soft close drawers and cabinets, stainless steel appliances. Cozy wood burning fireplace. Overlooks the greenspace and pond from the covered Trex deck. This magical community features a pool, sauna, walking trails, pond, beautiful landscaping, meeting room and tennis courts. Newer water heater-2020! HOA recently had extensive exterior work done in the community. Close to Market of Choice, Starbucks, Target, shopping, restaurants, 217, 26, MAX, Nike, downtown Portland and more! HOA covers water, sewer, and garbage. Currently NO RENTAL CAP. A++ Schools.
Zillow last checked: 8 hours ago
Listing updated: February 01, 2024 at 04:45am
Listed by:
Andrea Guest 503-395-4191,
Keller Williams Realty Professionals
Bought with:
Gabriela Mann, 201212923
Keller Williams Realty Professionals
Source: RMLS (OR),MLS#: 23089503
Facts & features
Interior
Bedrooms & bathrooms
- Bedrooms: 2
- Bathrooms: 1
- Full bathrooms: 1
- Main level bathrooms: 1
Primary bedroom
- Features: Closet, Wallto Wall Carpet
- Level: Main
- Area: 121
- Dimensions: 11 x 11
Bedroom 2
- Features: Closet, Wallto Wall Carpet
- Level: Main
- Area: 121
- Dimensions: 11 x 11
Dining room
- Features: Ceiling Fan, Laminate Flooring
- Level: Main
- Area: 88
- Dimensions: 11 x 8
Kitchen
- Features: Dishwasher, Free Standing Range, Free Standing Refrigerator
- Level: Main
- Area: 49
- Width: 7
Living room
- Features: Deck, Sliding Doors, Laminate Flooring
- Level: Main
- Area: 187
- Dimensions: 17 x 11
Heating
- Baseboard
Cooling
- None
Appliances
- Included: Cooktop, Dishwasher, Disposal, Free-Standing Range, Free-Standing Refrigerator, Range Hood, Stainless Steel Appliance(s), Electric Water Heater
- Laundry: Common Area
Features
- Ceiling Fan(s), Closet
- Flooring: Laminate, Wall to Wall Carpet
- Doors: Sliding Doors
- Windows: Double Pane Windows, Vinyl Frames
- Number of fireplaces: 1
- Fireplace features: Wood Burning
Interior area
- Total structure area: 812
- Total interior livable area: 812 sqft
Property
Parking
- Parking features: Deeded
Features
- Levels: One
- Stories: 1
- Entry location: Upper Floor
- Patio & porch: Covered Deck, Deck
- Exterior features: Tennis Court(s)
- Has view: Yes
- View description: Park/Greenbelt
- Waterfront features: Pond
Lot
- Features: Corner Lot, Greenbelt, Trees
Details
- Parcel number: R1030440
Construction
Type & style
- Home type: Condo
- Property subtype: Residential, Condominium
Materials
- Wood Siding
- Roof: Composition
Condition
- Resale
- New construction: No
- Year built: 1979
Utilities & green energy
- Sewer: Public Sewer
- Water: Public
Community & neighborhood
Location
- Region: Portland
- Subdivision: Westlake Village
HOA & financial
HOA
- Has HOA: Yes
- HOA fee: $567 monthly
- Amenities included: Commons, Exterior Maintenance, Laundry, Pool, Sauna, Sewer, Tennis Court, Trash, Water
Other
Other facts
- Listing terms: Cash,Conventional
- Road surface type: Paved
Price history
| Date | Event | Price |
|---|---|---|
| 2/1/2024 | Sold | $200,000-6.5%$246/sqft |
Source: | ||
| 1/16/2024 | Pending sale | $214,000$264/sqft |
Source: | ||
| 1/12/2024 | Price change | $214,000-1.4%$264/sqft |
Source: | ||
| 1/7/2024 | Price change | $217,000-1.4%$267/sqft |
Source: | ||
| 12/4/2023 | Price change | $220,000-1.8%$271/sqft |
Source: | ||
Public tax history
| Year | Property taxes | Tax assessment |
|---|---|---|
| 2025 | $1,911 +4.3% | $101,150 +3% |
| 2024 | $1,832 +6.5% | $98,210 +3% |
| 2023 | $1,720 +3.3% | $95,350 +3% |
Find assessor info on the county website
Neighborhood: Cedar Mill
Nearby schools
GreatSchools rating
- 9/10Bonny Slope Elementary SchoolGrades: PK-5Distance: 1.3 mi
- 9/10Tumwater Middle SchoolGrades: 6-8Distance: 0.6 mi
- 9/10Sunset High SchoolGrades: 9-12Distance: 0.6 mi
Schools provided by the listing agent
- Elementary: Bonny Slope
- Middle: Tumwater
- High: Sunset
Source: RMLS (OR). This data may not be complete. We recommend contacting the local school district to confirm school assignments for this home.
Get a cash offer in 3 minutes
Find out how much your home could sell for in as little as 3 minutes with a no-obligation cash offer.
Estimated market value$202,200
Get a cash offer in 3 minutes
Find out how much your home could sell for in as little as 3 minutes with a no-obligation cash offer.
Estimated market value
$202,200


