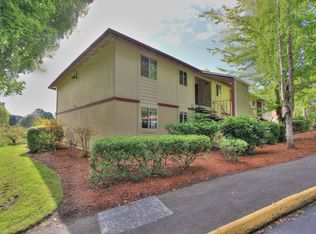Best location in entire development. Completely updated one level condo w/out stairs. Updated: slab granite with undermount sink, water filtration system, SS appliances, new cabinets, lights & Wash/Dry in unit. Updated electrical, new window/doors. Back patio opens to greenspace, pond, bridge, pool/sauna, wetland. Your own private oasis. Condo provides, incredible landscaping, two tennis courts, trails, wildlife, clubhouse.$1000credit
This property is off market, which means it's not currently listed for sale or rent on Zillow. This may be different from what's available on other websites or public sources.
